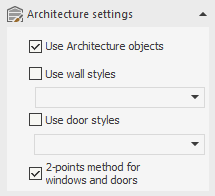Details on Architecture settings
Information on the section Architecture settings.
In this section you can make settings related to wall and door styles for the construction of 3D buildings. The availability of styles depends on which version of the CAD you use and which styles have already been created in the program.
You are here:

Use Architecture objects
Enabled: Architectural objects are used in the drawing. Only when the Use Architecture objects option is enabled, the remaining checkboxes for wall styles, door styles and the 2-point method become accessible.
Use wall styles
Enabled: Wall styles are used in the drawing. The selection in the drop-down list is accessible only if this option is enabled.
Use door styles
Enabled: Door styles are used in the drawing. The selection in the drop-down list is accessible only if this option is enabled.
2-points method for windows and doors
Enabled: You can determine the respective width when drawing windows, doors and openings by clicking two points in the drawing. This is useful if you are using a 2D floor plan as a template, for example as an external reference. Then you do not have to adjust the width of windows and doors every time.
The possibility to select 3D options for certain commands is only available for 3D planning types. These are not available with all program versions and depend on the existing program licenses