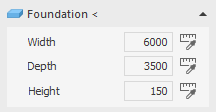Details on Foundation <
Information about the section Foundation <.
You are here:

Foundation <
This command allows you to draw a foundation as a rectangular panel with freely definable dimensions. You can draw the foundation on all storeys and thus, for example, create a floor slab on the 1st floor.
Width, Depth, Height
Sets the width, depth and height of the foundation. You can pick the dimensions for the respective Field from the drawing with  .
.