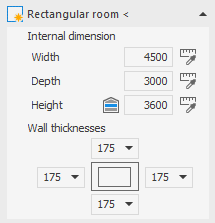Details on Rectangular Room <
Information about the section Rectangular room <.
You are here:

Rectangular room <
With this command you place a rectangular room with one mouse click in the drawing.
Width, Depth, Height
The dimensions can either be entered directly into the Width, Depth and Height fields or be picked from the drawing after after clicking  .
.
 : Use the button Apply height from current storey to set the value for Height to the storey height that is stored in the Table of storeys.
: Use the button Apply height from current storey to set the value for Height to the storey height that is stored in the Table of storeys.
Wall thicknesses
Using the four drop-down lists, you can specify the wall thicknesses with different standard dimensions for creating the room.
If you specify in 3D - Model planning or 2.5D - Model planning in the Architecture settings area that wall styles are to be used, the room is created from AEC walls with the wall style set accordingly.