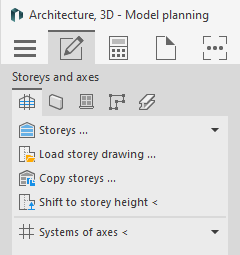Details on Storeys and Axes
Information on the Storeys and Axes command group of the Create tab in the 3D - Model planning, 2.5D - Model planning and 2D - floor plan of the Architecture discipline.

Storeys...
The Storeys... section displays existing storeys. Clicking the Storeys ... button opens the Storey table dialog where you can parameterize the storeys and import storey data.
Load storey drawing ...
This command allows you to load a dwg file (Storey drawing) into the current drawing as an external reference. The title line of the dialog that appears indicates the storey that is selected in the Construction Construction height section. You can insert several storey drawings on top of each other or side by side. If you want the storey drawings to be inserted at the correct heights, first create a Table of storeys and set the desired storey under Construction height.
Copy storeys ...
This command is only available in the planning types 3D - Model planning and 2.5D - Model planning.
Opens the Copy storeys dialog where you copy already created 3D models to another floor. If the layer key contains the storey abbreviation, the copied components will be placed in the correct storey layer.
Shift to storey height <
This command is only available in the planning types 3D - Model planning and 2.5D - Model planning.
Moves an object to another storey. This command is only available for 3D drawings. For example, if you have already inserted the required storey drawings into your drawing on a level next to each other, you can move these objects to the required storey height. If you also use the layer code for storeys in the layer key, the storey codes of the moved elements will be adjusted.
Axis systems <
Draws an axis system according to the default settings in the section of the command. You can use axis systems as a tool for drawing in architectural or MEP elements, for example, to guarantee uniform spacing.