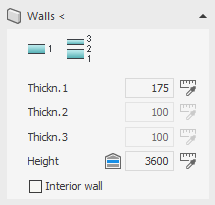Details on Walls <
Information on the section Walls <.
This command allows you to draw single-shell or double-shell interior and exterior walls in 2D and 3D mode. Determine the wall thickness(es) and, if necessary, the wall height in advance. If a table of storeys is available, the current clear storey height is automatically suggested as the wall height.
You are here:

Walls <
This command allows you to draw single-shell or double-shell interior and exterior walls in 2D and 3D mode according to your settings.

Specify whether you want to draw a single-shell or a double-shell wall.
Thickn.1, Thickn.2, Thickn.3
Enter the layer thickness for the wall/walls. For a double-shelled wall, Thickness 2 indicates the distance between the inner and outer shell (air layer). Thickness 3 then indicates the thickness of the second wall layer. With the buttons  you can pick the value from the drawing for the respective field.
you can pick the value from the drawing for the respective field.
Height
Enter the height of the wall in this field.  can be used to pick the Height from the drawing. With
can be used to pick the Height from the drawing. With  you can set the value for the Height to the storey height that is stored in the Table of storeys.
you can set the value for the Height to the storey height that is stored in the Table of storeys.
Interior walls
Enabled: An interior wall will be drawn when the command is executed. When drawing, you are first asked for an outer wall to which you want to connect.