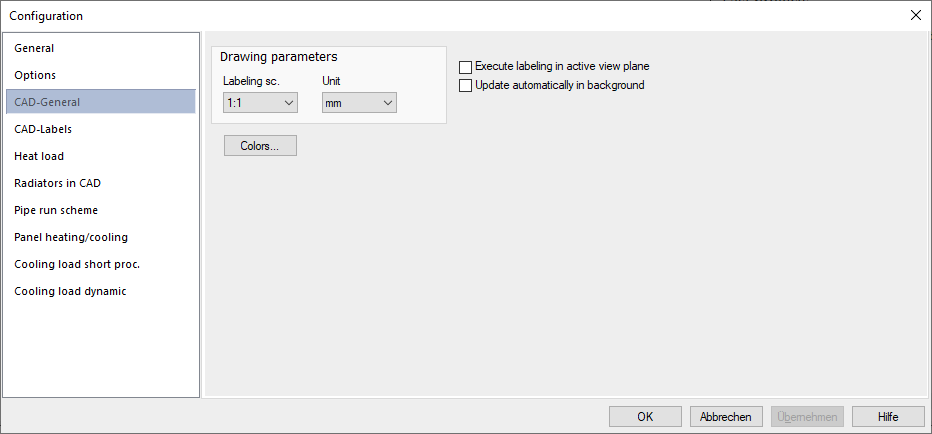Details on Configuration - CAD-General
Information about the CAD-General section in the Configuration of LINEAR Building.
You are here:

Drawing parameters
Labeling sc./Unit
Specifying the scale and unit in which the CAD drawing used was created is a crucial factor for measuring off dimensions (lengths and areas) and drawing in elements such as radiators and cooling convectors or heating and cooling circuits. Therefore, when starting a new project, and when opening an existing project, make sure that the specifications in the drawing and in the configuration match.
This function is only available in combination with AutoCAD.
Execute labeling in active view plane
Activated: Allows the labeling of radiators, rooms, etc. in any perspective, e.g. an isometric perspective, without distorting the labels inserted in the current view plane.
Deactivated: The labeling is inserted on the XY storey of the current height.
This function is only available in combination with AutoCAD.
Automatic labeling in the background
Activated: Any modification of consumer data is transferred directly to the drawing if a CAD connection is established.
Deactivated: Modifications of consumer data are transferred to the drawing only by using the Update button  .
.
This function is only available in combination with AutoCAD.
Color...
Opens the Colors dialog where you specify which text and background colors are used for drawn and not yet drawn elements in tabular displays.