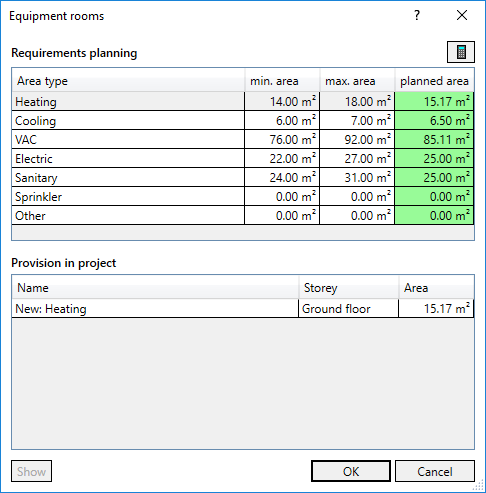Details on Equipment Rooms
Information about the Equipment rooms dialog in the analysis tab of the pipeline corridor concept.
In this dialog you design the space requirements of equipment rooms for your project.
You are here:

Requirements planning
| Column | Description |
|---|---|
| Area type | Discipline defining the space required for the equipment room. The names in this column cannot be changed and are independent of the disciplines in the project tab. |
| min. area | Minimum area for one or more equipment rooms of the respective discipline. The value can either be entered manually or determined in the Dimensioningdialog according to VDI 2050-1. |
| max. area | Maximum area for one or more equipment rooms of the respective discipline. The value can either be entered manually or determined in the Dimensioningdialog according to VDI 2050-1. |
| planned area | Shows the actual area of already placed equipment rooms. If the planned area lies within the area boundaries, the cell is colored green. If the planned area is outside the area boundaries, the cell is colored reddish. |
Provision in project
If you click a line in the Requirements planning table, it lists all the equipment rooms already placed in the respective discipline with name, level and area.
If an entry is highlighted, you can click Show to display the corresponding equipment room. If no open view contains the equipment room to be displayed, a dialog opens in which the search for the equipment room in closed views can be initiated.