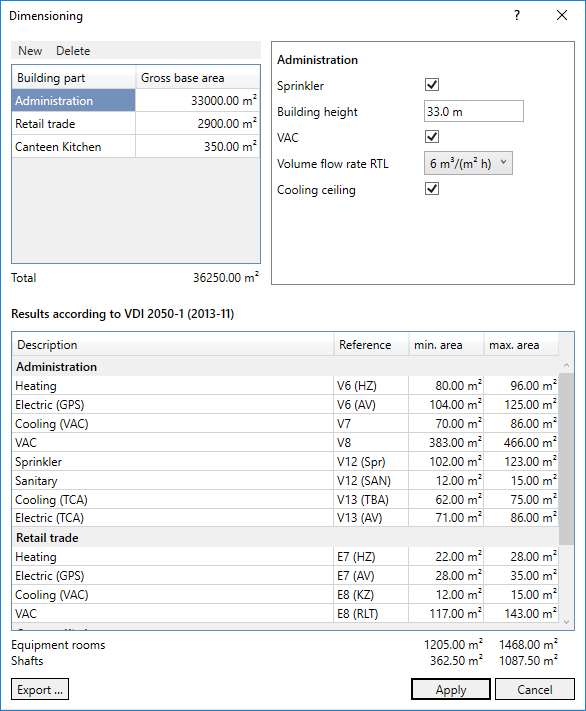Details on Dimensioning
Information on the Dimensioning dialog for the equipment rooms in Pipeline corridor concept.
The VDI 2050-1 provides examples of space requirements for equipment rooms in administration, canteen kitchens and retail trade building types. In this dialog, you can use the templates as a basis for a norm-based dimensioning of the equipment rooms for your own project.
You are here:

Create/delete template
New: Opens a menu with the available templates. Click a template enters it into the table with the default values.
Delete: Deletes the selected building part from the table.
Table building part
Building part: Designation of the template. The designation can be edited. An open-plan office can, for example, be dimensioned based on the template for administration.
Gross surface area: Construction surface area plus net surface area of the building section. The template is entered with a default value. You can edit this value. The area boundaries for the equipment rooms are determined from the standard according to the deposited gross surface area. If the entered gross surface area is outside the provided values, the Gross Surface Area cell is colored red. In such cases, the corresponding smallest or largest provided value for the gross surface area is used to determine the area for the equipment room.
Settings
Settings for the marked building part. Depending on the selected template, different specifications are required to determine the area requirements. The specifications have to be entered manually.
Results according to VDI 2050-1 (2013-11)
Based on the existing building parts and their settings, area boundaries for the equipment rooms of individual disciplines are determined.
The determined area boundaries for each discipline are listed with normative reference (e.g. diagram V6, curve HZ) and the determined minimum and maximum areas.
Below the table the summed up minimum and maximum areas for equipment rooms and shafts are listed. With click Export ... you can export the configuration to an Excel file, with a click on Apply the determined areas are transferred to the requirements planning of the project. The values remain saved on the project and can be adjusted in this dialog at any time.