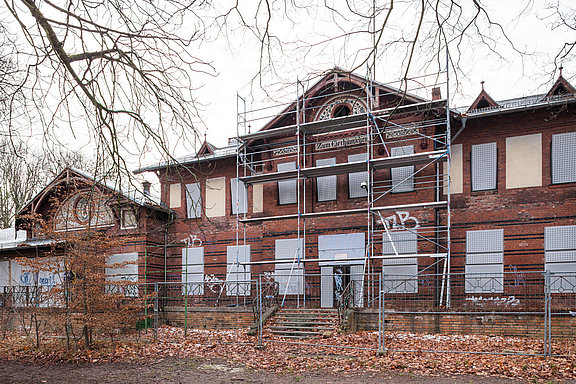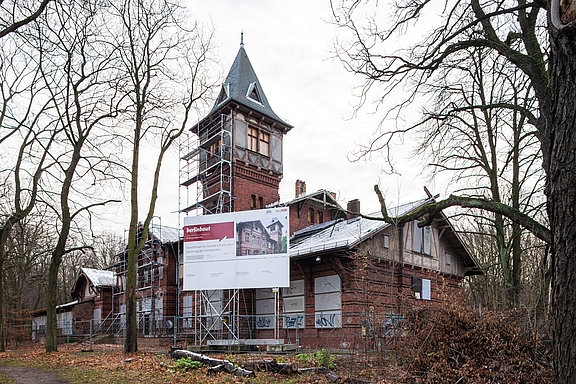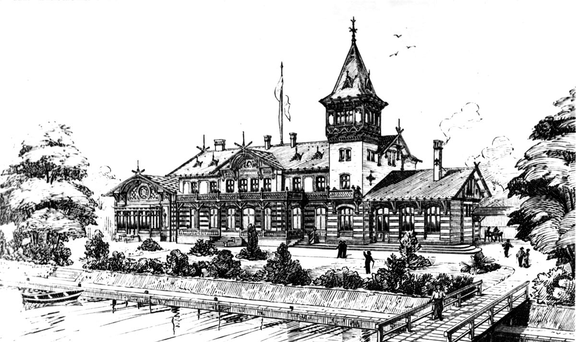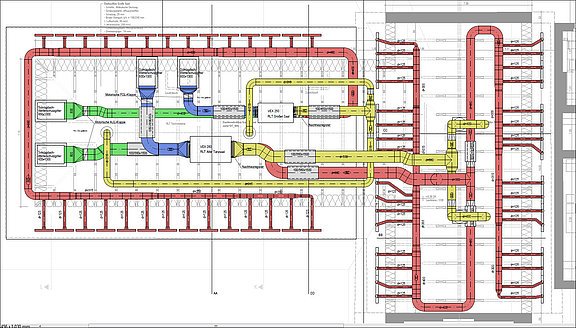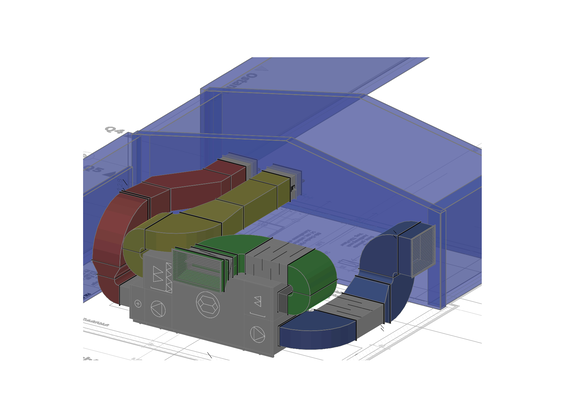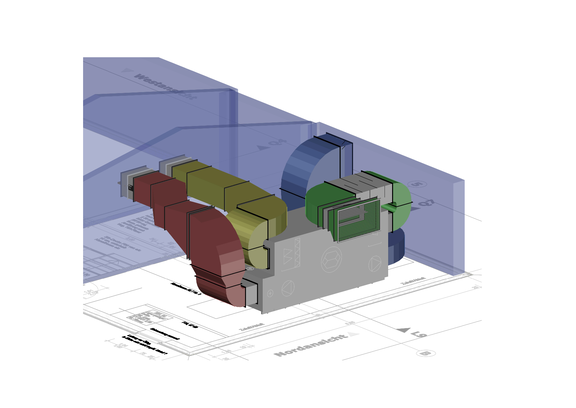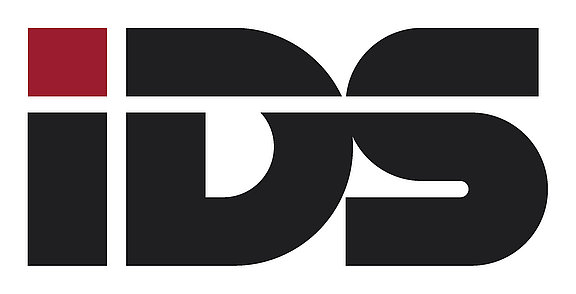![[Translate to Englisch:] [Translate to Englisch:]](/fileadmin/_processed_/a/3/csm_Hero_Landingpage_Sanierung-Eierhaeuschen_Berlin_5dd9ff6259.jpg)
HISTORICAL BACKGROUND
The historical name of the old building has been preserved and, together with the property, forms part of the cultural environment of the Plänterwald for many Berliners. But not only is time gnawing away at the building, but several fires have affected it over the years. As a result, the architect Karl Frobenius was commissioned to design a new building around 1890, the result being today's Eierhäuschen. The prominent tower initially served as a water reservoir. Later the building was supplemented by a hall and a veranda, which, even back then, made the Eierhäuschen a focal point of the local cultural scene. After another reconstruction, combined with some renovation work, the Eierhäuschen was finally placed under monument protection in 1978.
Since then, the building has been part of the Berlin Culture Park, which was reopened in 1992 under the name "Spreepark". However, the operating company filed for bankruptcy only about ten years later, leading to the closure of the park and the decay of the unused Eierhäuschen. Finally, ownership was transferred back to the State of Berlin in 2014 and has been managed by estate service provider BIM since then. They have taken on the task of renovating the former tourist restaurant in line with heritage requirements.
THE "EIERHÄUSCHEN" - CONCEPT FOR USE
The future usage concept envisages use of the Eierhäuschen as a restaurant, event and art exhibition building.
Temporary apartments are also planned for artists on the upper floors of the building. The kitchen required for the restaurant will be built in a separate new building, which is to be connected to the Eierhäuschen via a corridor. A bar pavilion will also be built on the property to enable the future beer garden to be used.
In essence, the renovation of the Eierhäuschen comprises the following areas:
- Public development
- Pollutant clean-up and dry rot remediation
- Roof renovation / renewal
- Ceiling beam renovation / renewal
- Masonry renovation
- Facade renovation
- Window renovation
- Technical building equipment
Consultant engineers IDS GmbH were commissioned with the specialist planning of the technical building equipment for the project. Due to the long vacancy, a complete reinstallation of the entire building technology is required. The engineering office is relying on LINEAR software solutions for the implementation.
BUILDING SERVICE PLANNING
Plant engineering is of particular importance in the renovation of listed buildings, as the work on the building shell is limited due to the need to preserve the building fabric. The heat in the Eierhäuschen is generated by a modern gas condensing boiler, which must be housed in the existing basement. Due to the low room height and the existing cap ceiling, special attention was paid to avoiding conflicts in the routing of cables by the trades. Construction tool LINEAR Design 3D Pipe & Power proved to be particularly helpful here.
Heat transfer in the individual rooms is mainly via tube radiators. Underfloor heating was also used in rooms where the floor structure permits. The connection of the individual heating surfaces turned out to be particularly demanding, as they should not be conspicuous in the rooms. Since laying them under the plaster could endanger the building structure and positioning on top of the plaster could impair the appearance of the room architecture, the piping was installed in coordination with those involved in the construction. In addition to the requirements for monument protection, a variety of floor structures also had to be taken into account.
Due to the temporary use of the apartments on the upper floor of the building and the limited demand for hot water in the mainly public sanitary areas, decentralised hot water generation was employed, using a flow heater. The determination of the room heating loads and design of the heating surfaces was carried out quickly and efficiently with LINEAR Building. The radiator dimensions could be adapted without any problems occurring with the ongoing adaptation of the floor plan and user specifications.
VENTILATION
The two large event halls in the Eierhäuschen are mechanically ventilated. This is achieved with two central ventilation devices with integrated heat recovery in the roof space above. The air supply is via slot diffusers, which had to be integrated into the ceiling structure in accordance with historic regulations. The greatest difficulty, however, was installing the HVAC components whilst taking into account the space available in the attic. Here, too, the LINEAR software solutions make efficient planning with maximum detail possible.
Planning the HVAC plant in the newly built kitchen cube turned out to be especially difficult. The plant had to be housed in a small room on the top floor. This was more difficult because the space above is very limited by the sloping roof. A 3D representation of the ventilation plant and ducting was essential here. The detailed calculations allowed the dimensioning to be optimised by taking account of the limited space available.
INTERIM CONCLUSION AND OUTLOOK
The renovation work on the outside facade of the Eierhäuschen and preparations for the erection of the new roof structure are currently in progress. The tower, which has been faithfully reproduced in great detail, is already complete (see title graphic).
New ceilings were installed inside and the masonry work is now being completed. The building services work in the Eierhäuschen will then start. The site is also located in a landscape conservation area, i.e. there are issues to be taken account of when planning the new media supply for the building. The interim conclusion of IDS engineering consultants: An interesting and very complex project in which a high degree of coordination with everyone involved in the planning is essential.
The next challenge will be the site supervision of the technical trades, overall completion, including media access and the design of the outdoor facilities - these are planned for 2022.
IDS Ingenieurdienstleistungsservice GmbH has been planning and implementing modern and diverse engineering services for more than 20 years. IDS deliver solutions that are energy-efficient and environmentally friendly whilst at the same time being economical and sustainable. The main tasks of the office lie in planning, property supervision and construction supervision of the technical building equipment for both new and existing buildings. It also includes consultation and participation in planning processes in the areas of sustainable building development and simulative building analyses. In this respect, the range of services ranges from building and heating technology to energy-efficient neighbourhood development. Since 2010, IDS GmbH has been bringing together engineers from technical building services and urban and regional planning, offering innovative solutions and procedures from concept development to advice and the planning of energy-efficient urban districts.
