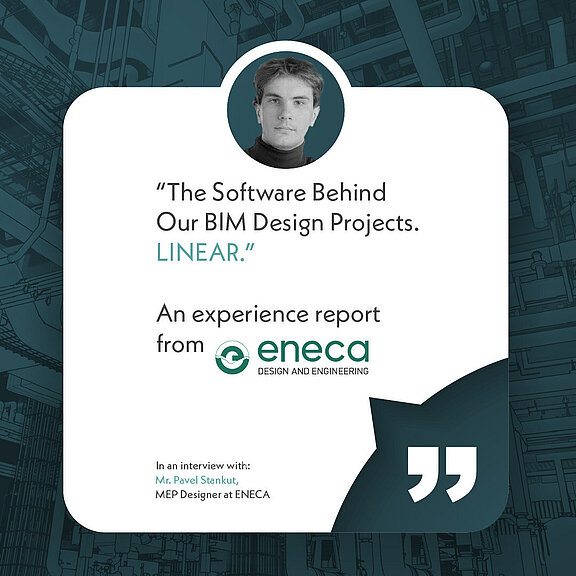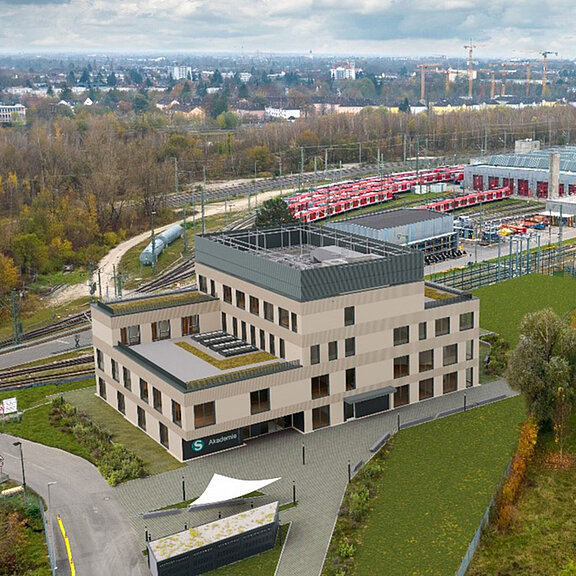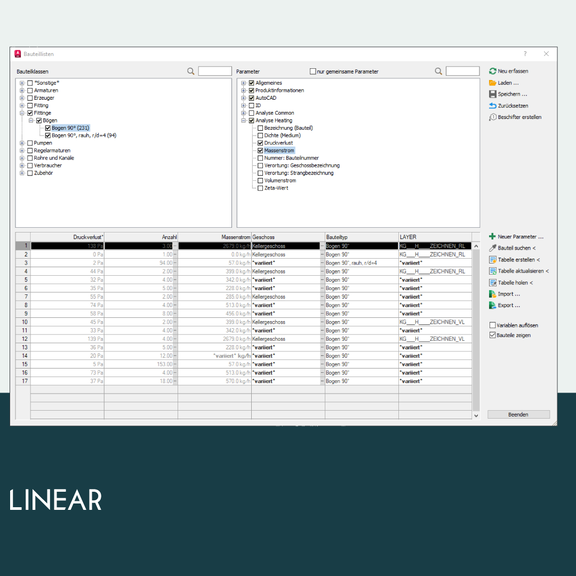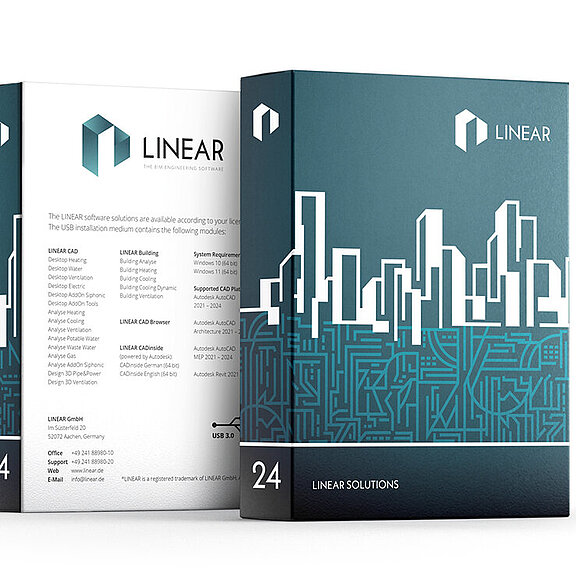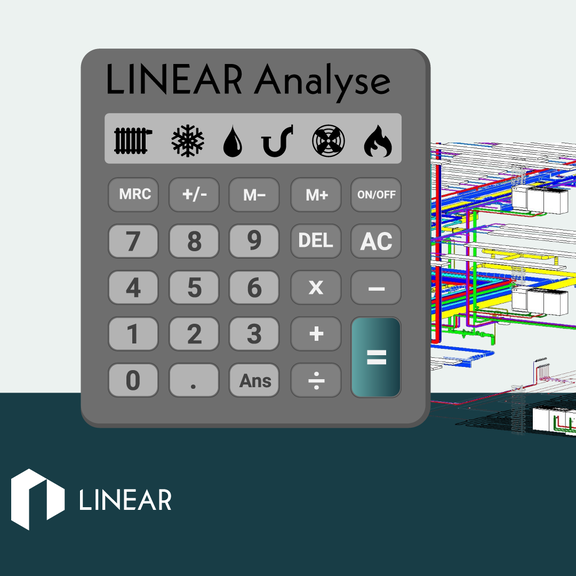Customer interview with the engineering and MEP design company ENECA
From the 15-story residential complex in the Netherlands to the vision of a centralized project database: In this interview, MEP Designer Pavel Stankut from ENECA explains the current challenges the industry faces and the opportunities these present for MEP design. Get an exclusive behind-the-scenes…
