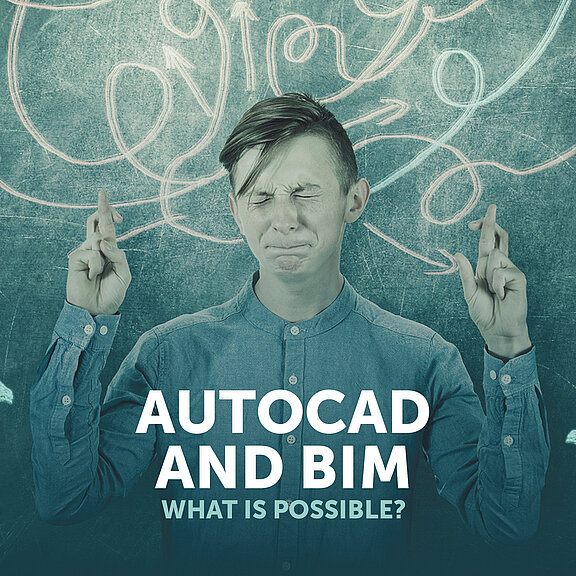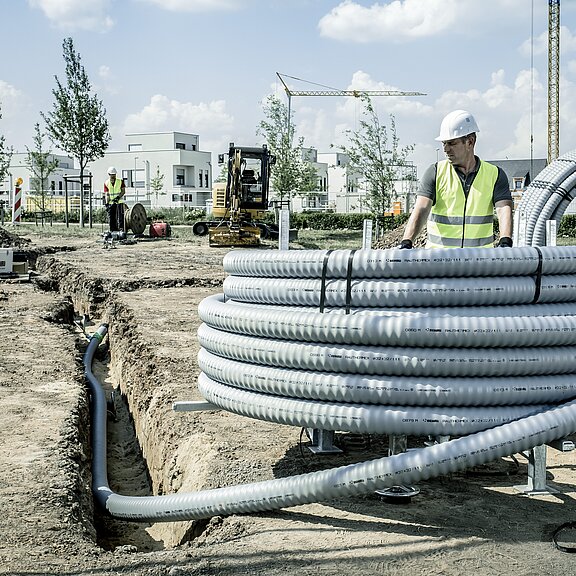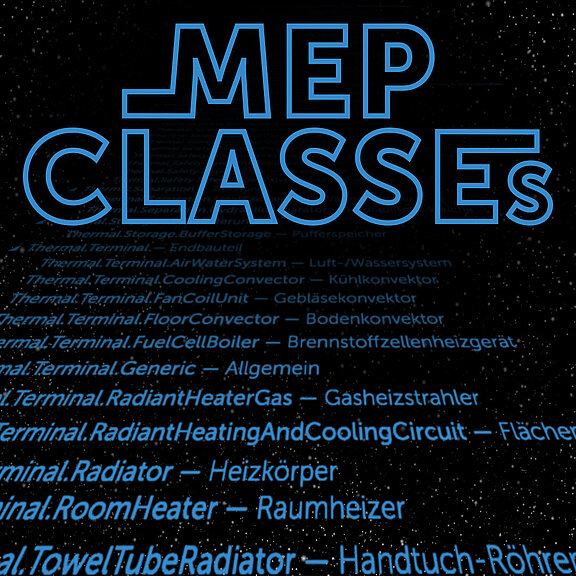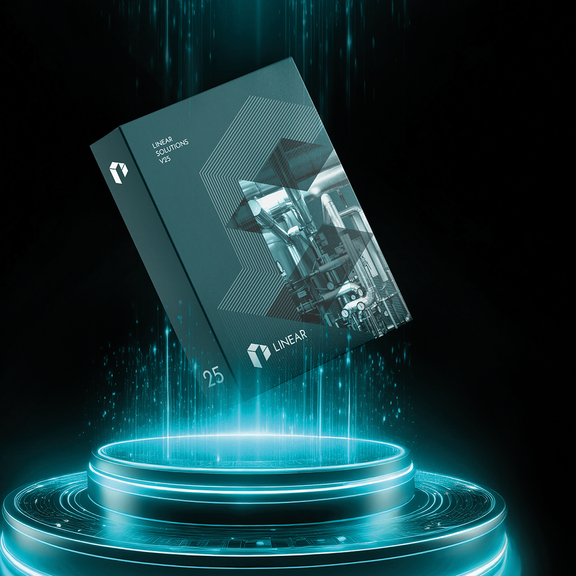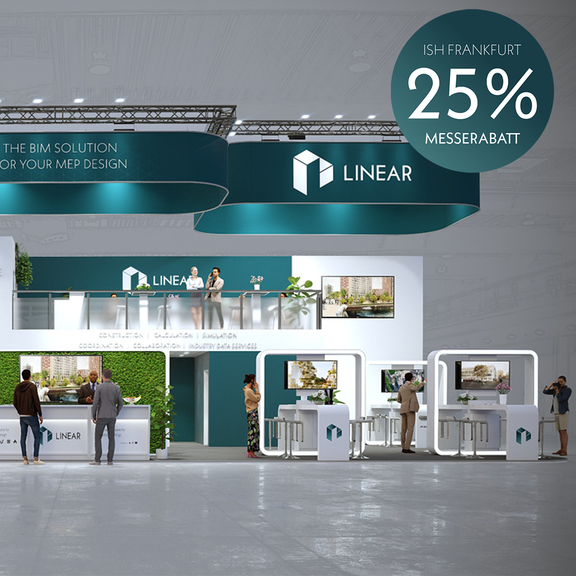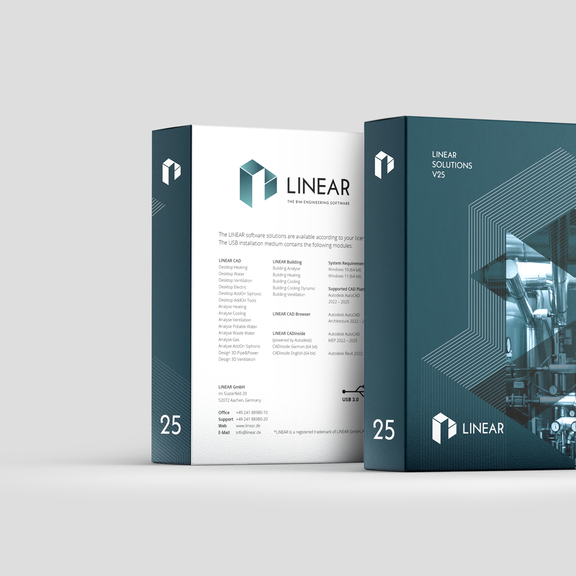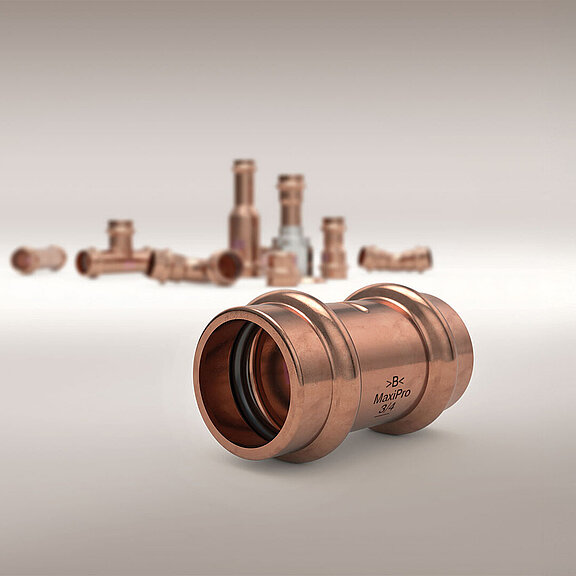AUTOCAD AND BIM – What is possible?
AutoCAD has been a fixture in the CAD world for over 40 years. But how is the classic holding up in the age of BIM, data-driven design and new process requirements? Is AutoCAD outdated today – or is it underestimated? The answer will surprise you: With the right extensions, AutoCAD becomes a…
