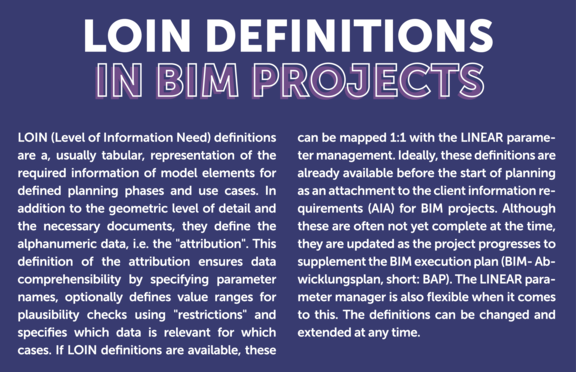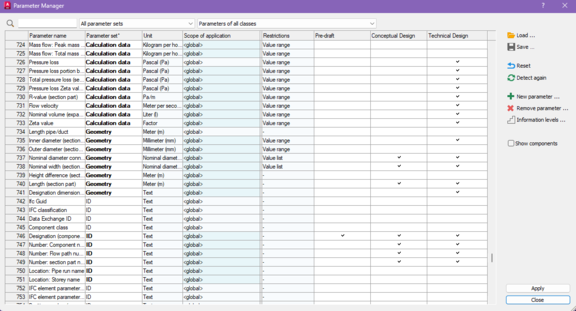
© Shanti – stock.adobe.com
This was revolutionary at a time when pipe networks were first designed and then manually documented in tables to be able to calculate them. Even today, some software solutions still require both a model for calculation and a design model in the planning process, which creates completely unnecessary internal media disruptions with the consequence of multiple data input and maintenance.
Direct use of the information from the LINEAR drawings was initially reserved for the LINEAR modules - essentially the pipe network calculations. The data was transferred in a traditional way, by labeling the components in the drawing, by printing the results and creating some output formats for quantity takeoff. Several years ago, general data exchange for 3D models using IFC was added.
Do we need more than that?
With version 24 of our LINEAR Solutions at the latest, it has become obvious to users of LINEAR with AutoCAD how the valuable treasure trove of model data can be used for many more purposes than was previously possible. The data has literally become visible: The LINEAR property panel visualizes all data of the selected model elements without having to open different dialogs or triggering an output. Here, the data is not only displayed with names that are generally understandable but can also be directly changed. This simple access to the model information alone creates a previously unknown awareness of it. Ideas for using this data to improve planning and also to optimize the construction of buildings and facility management emerge quite intuitively.
In line with this, another (data) tool has also found its way into the LINEAR Solutions for AutoCAD with V24: The component list dialog. With the LINEAR software, you can compile customized lists with data of interest in just a few clicks. Be it lists of control valves and their settings, lists of fire dampers with maintenance intervals, lists of sanitary objects with specified flow rates and discharge times or room lists for processing room books. There are literally no limits to your imagination. The lists can then be used in a variety of ways. For example, to edit or check the data in an organized format, to output them as AutoCAD tables in plans, to export them to Excel and import them again after enhancing data, to navigate through the model with them or simply to use them as a selection aid or filter. Again, there are countless useful applications.
Of course, all this data is also available for data exchange via IFC. What is new here is that the IFC class is determined much more precisely, as it is now based on the LINEAR classification. Together with IFC_ObjectType and IFC_Name, this is again available as a data value and can therefore be influenced very easily.
Correct, comprehensible, ...
It has been a fact even before the advent of the BIM planning method that data is only useful if it is correct and comprehensible. The meaning of "correct" is easily understood, but "comprehensible" is a very flexible term. In the context of digitalization, this mainly means that the data must be processable by machines. Therefore, agreements on naming and the form of the data must be adhered to. In other words, the name and unit of each individual parameter is provided (e.g., the capacity of a storage tank is defined as "volume" in the unit "liter"). These agreements are defined in the client information requirements (Auftraggeber-Informationsanforderungen, short: AIA) as part of BIM projects (see the following info box). But such agreements do not only make sense in this context. Even within one company, cooperation is easier if everyone is using the same terms to avoid misunderstandings. For example, when talking about component numbers, item numbers or article numbers, these terms could refer to the same thing or to something completely different.
... and only important information!
Another aspect is the amount of data. Even if the data processing required in MEP projects can be easily handled by most office computers today, it makes no sense to simply distribute all the data. There are many reasons for this: Firstly, the correctness of the data is not always guaranteed, for example because it has not yet been finalized or default values have been temporarily assigned. Furthermore, in many use cases, only a fraction of the available data is of interest or relevance. After all, we must not forget that data is also processed by humans. The cognitive processing capacity of humans rarely matches the performance of modern office computers, which underlines the need to hide all irrelevant data to avoid information overload and increase efficiency.
The new LINEAR Parameter Management
The Parameter Manager, which is available with LINEAR version 24.1, addresses these critical aspects (data correctness, data comprehensibility and optimization of data volume). On the one hand, it improves the comprehensibility of the data by allowing parameters to be given different names so that they correspond to certain conventions or standards. On the other hand, the (re)grouping of parameters is permitted. This has an effect both on the IFC export when generating the property sets and also directly on the LINEAR properties. The amount of data is limited by defining different cases for the data - with or without reference to service phases. For example, "Conceptual design", " Technical design / Technical coordination" or simply "Important calculation parameters". Afterwards, the parameters to be used in each case are determined. Data accuracy can be significantly improved by defining restrictions (value ranges, patterns, or lists) for individual parameters for the values to be "correct" or at least plausible.
What does that mean in practice?
We all know examples that have been circulating for over 10 years, in which the level of BIM model development is explained using the example of a wall. Unfortunately, since these "early days of LOIN definitions" - also known as LOD (Level of Definition) - hardly anything has happened in this area, meaning that there are no generally applicable proposals for LOIN definitions. Especially not for MEP components. Instead, the building contractor is identified as the person who has to define the specifications before, during and after the planning phase. However, they only benefit in a very indirect way and are certainly not the direct user of most of the data. This is a very difficult task for the building contractor, which cannot be solved without the specialist planners. On the other hand, a LOIN definition is not something that can be laid down in a guideline. Construction projects are simply too different for that. However, a basic framework that can be fine-tuned would be desirable. Therefore, precisely such a framework will be supplied with the release of the parameter manager for AutoCAD, which will then be able to prove itself in practice.
Conclusion
Regardless of whether projects are planned using the BIM method or the classic approach, and regardless of which planning phase the project is currently in, the data on which the model elements are based is valuable in every aspect. It is always worth taking care of them. Our suggestions can be used as a basis for your requirements, you can customize which data is important for your projects and when, and hide anything that is not (yet) relevant. You can maximize transparency for all those involved in the planning process by naming the data in a standardized way and use plausibility checks to help you avoid errors. An investment in data maintenance pays off at the latest with the next project, when the definitions once made can be reused.

