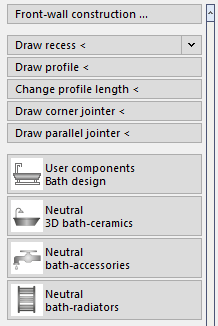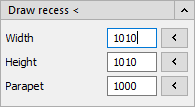Details about Pre-Wall Technology
Information about Pre-wall technology in 3D construction.

Front-wall construction ...
Opens the Pre-wall technology dialog, where you can create installation walls for sanitary rooms as a pre-wall or partition wall construction for various installation situations.
Drawing and Editing commands
Draw recess <

The Draw recess < command allows you to add a recess to a prewall after constructing it. For this purpose, the object snap Next point is automatically activated when the niche is drawn in. In addition, if there is a window or door behind a prewall, for example, you can use this function to cut it out. In such cases, the Height, Width and, if necessary, Parapet of the niche are automatically adjusted to the dimensions of the window or door during drawing.
Width, Height, Parapet
Define the dimensions of the recess. Using  , you have the possibility to pick up the respective dimension from the drawing.
, you have the possibility to pick up the respective dimension from the drawing.
| Button | Description |
|---|---|
| Draw profile < | Allows you to provide pre-wall structures with additional profiles. |
| Change profile length < | Allows you to adjust the length of individual profiles. This can be useful for more complex designs. |
| Draw corner jointer < | Allows you to add individual corner jointers if, for example, you have drawn individual profiles. |
| Draw parallel jointer < | Allows you to insert additional parallel jointers into the pre-wall construction. |
Component catalogues
Open the Components dialog where you can select components from the respective catalog for placement in the drawing.