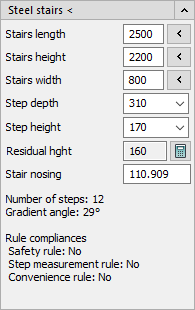Details on Steel stairs
Information about the section Steel stairs under Steel construction in 3D Construction.
With this function you draw steel stairs with freely definable dimensions. Before drawing in, specify the details for grid, handrail and struts of the handrail in the Steel construction - details section.
You are here:

Steel stairs <
Starts the drawing command for steel stairs.
Stairs length, Stairs height, Stairs width
Enter the appropriate dimensions for the stairs. With a click on  you can pick up the respective dimensions from the drawing.
you can pick up the respective dimensions from the drawing.
Step depth, Step height
Drop-down lists for selecting the dimensions for the tread and the slope of the steps.
Residual hght
The value of Residual hght is automatically calculated from the dimensions for the steel stair.
 : Verifies if the specified information complies with the usual rules in staircase construction. The result is displayed in the lower part of the area (Rules respected:).
: Verifies if the specified information complies with the usual rules in staircase construction. The result is displayed in the lower part of the area (Rules respected:).
Stair nosing
Specifies the value of the stair noising for the steps. You can preset this value manually.