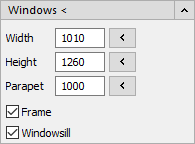Details on Windows <
Information on the Window section in Room construction.
Use this command to install windows in single- or double-shell walls. Select the wall type and the stop dimension under Opening type in advance and then enter the window dimensions or pick the dimensions from the drawing. In 3D mode, the window height and the parapet are also opened for input. The program checks if the sum of window and parapet heights is plausible on the current storey.
You are here:

Windows <
After clicking this button you can place the window in your drawing according to the your settings.
Width, Height, Parapet
Enter the desired dimensions for the window to be drawn in these fields. You can pick the respective dimension from the drawing with  .
.
Frame, Windowsill
These two options allow you to determine whether the frame and/or the windowsill are included when drawing.