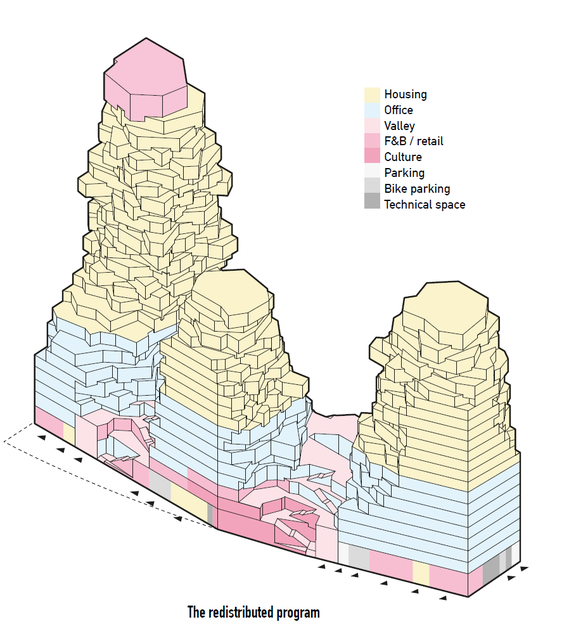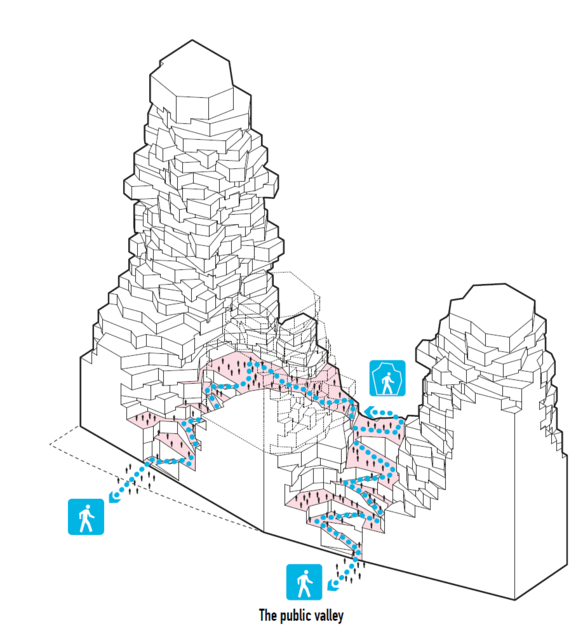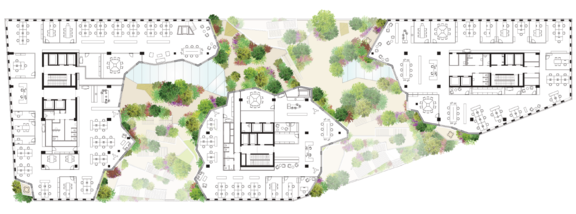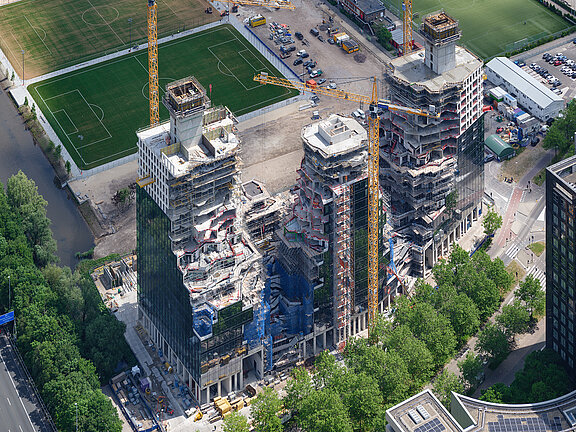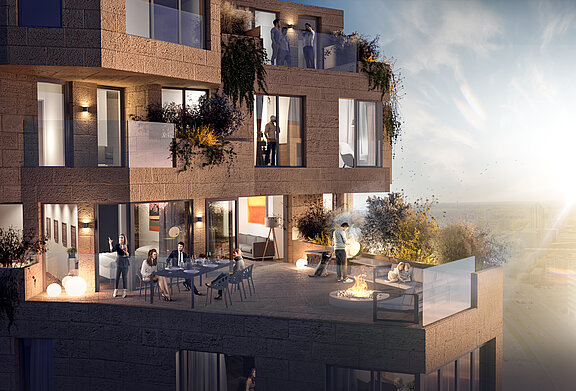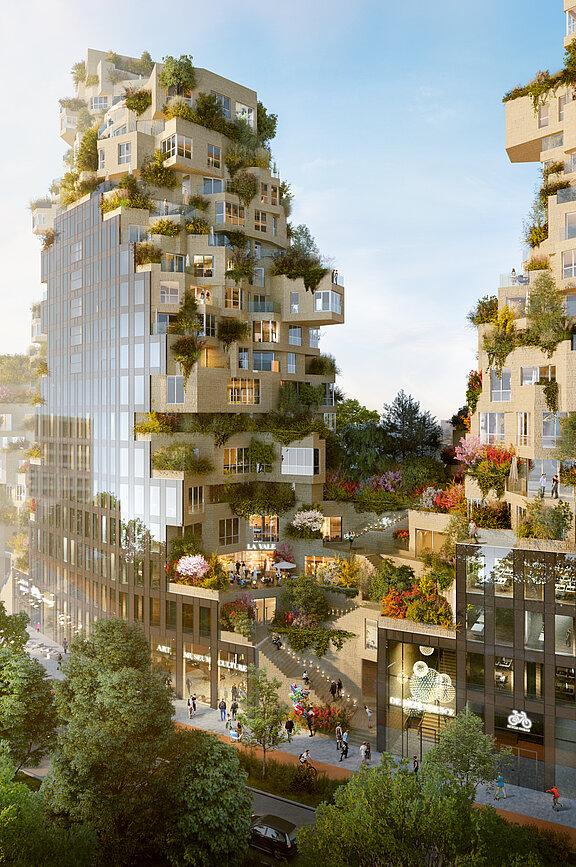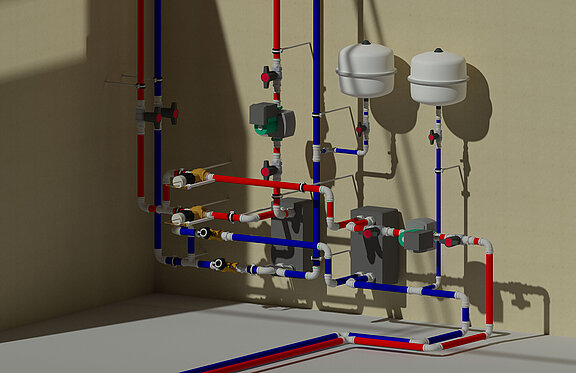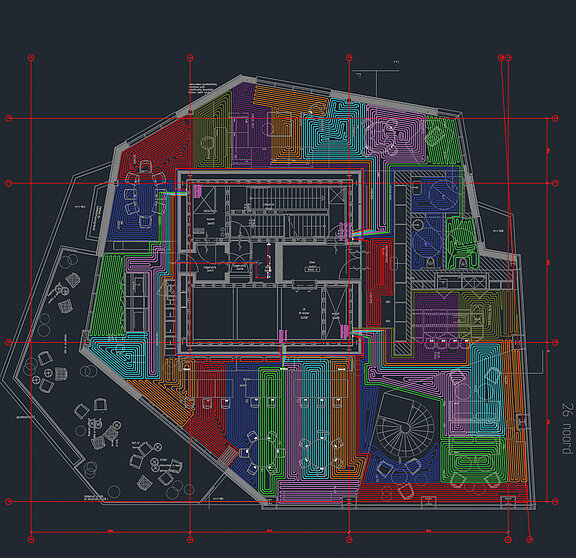![[Translate to Englisch:] The Valley – Neues Quartier in Amsterdam Zuidas](/fileadmin/_processed_/b/5/csm_valley-artikel_hero_neu_a1fb610a8c.jpg)
The Valley
With its landscape of craggy stone terraces, bay windows, and balconies covered in dense plantings by landscape architect Piet Oudolf, the Valley is bringing much-needed greening to Amsterdam's Zuidas business district. Designed for EDGE Technologies, the 75,000 m2 project for mixed use includes apartments, stores, offices, cultural facilities and a creative center.
Over the past 20 years, Amsterdam's Zuidas district has become the most important international business center. This trend has contributed to less emphasis on housing. The Valley development is part of the city’s effort to make up for this by transforming the area into a more vibrant and complete neighborhood. Over the next 10 years, the neighborhood's population is expected to increase as additional public facilities are built.
The Valley's 3 peaks of varying heights reach to a maximum height of 100 meters, where the top two floors are home to the Sky Bar, which is open to the public and offers an impressive panoramic view of Amsterdam. The building consists of 200 apartments, 7 floors of offices, a three-story underground parking garage with 375 parking spaces, and different retail and cultural facilities (see Figure 1). From the adjacent street, a walkway leads up along retail stores, terraces and rooftop gardens to the “valley area” that extends across the 4th and 5th floor and surrounds the central tower (see Fig. 2). Internationally renowned landscape architect Piet Oudolf designed all of the Valley's vegetation, focusing on a year-round green appearance.
The Valley is straddling the boundaries between residential and commercial uses. It forms a smooth transition between green sports fields and the dense urban environment of the business center in Zuidas. In this way, Valley represents a transition – from the small-scale buildings downtown to the large structures that define the southern axis of the neighborhood.
By placing the residential units on top of the multifunctional base and pushing them to the edge of the building envelope, a building volume is created that acts as one unit. The interior facade is defined by a series of robust stone terraces with large planters that cover the building with vegetation and give the Valley a sense of human scale. This contrasting treatment of the facades expresses the duality of the emerging structure, which is reminiscent of a hollowed-out block.
The Valley – Overview
Head office: Amsterdam, Netherlands
Year: 2015
Area: 75,000 m²
Status: Under construction
Use: Offices, Apartments, Culture, Bar-Restaurant
Special features
- Up to 100 m in height
- 196 (rented) apartments from 55 up to 700 m²
- 3-storey underground parking for 375 cars
- Space for 1,850 bicycles
The "grotto", accessible from the first floor by 2 large staircases, is a large interior space completely covered with natural stone and lit by 2 large skylights that also serve as water-filled ponds in the valley above. The grotto serves as both a living room for residents and a grand foyer for all other activities in the building, creating a lively atmosphere throughout the day.
The office space is characterized by floor-to-ceiling windows, large bright areas and comprehensive service facilities. The residential floors also have large windows and sliding doors for outdoor areas integrated into the stone facades. Exterior ceilings and terraces are also clad in natural stone, as are the permanently installed, automatically moistened planters of varying heights that define Valley's green appearance. The all-glass railings protect residents from wind and noise without compromising the panoramic view of the city.
The jagged natural stone facade was defined using a parametric tool developed in collaboration with Arup Amsterdam (company for consulting in all aspects of building and infrastructure design). Among other things, this provided much-needed real-time control over the amount of daylight and sunlight, structural constraints, and required privacy. The resulting overall variation in Valley’s building volume means that no 2 apartments are the same, creating a wide variety of housing types with unique floor plans for residents. The numerous outdoor spaces and communal green areas promote health as well as well-being while contributing to the building's green ambitions.
LINEAR in action: The project of JK Vloerverwarming
The company "Co van de Horst" is opening a flagship store of the same name with corresponding showrooms for its interior design company and entrusted our industry partner JK Vloerverwarming with the installation of underfloor heating/cooling on the 26th and 27th floor including a 12 meter high atrium.
JK Vloerverwarming, as a specialist provider in the area of surface heating, has relied on the LINEAR software solutions for many years. In this way, both the heating and cooling loads were calculated, as well as the surface systems were precisely designed with the system data from JK Vloerverwarming.
For connecting the systems to local or district heating networks, correct dimensioning and balancing of the primary pipe network are important in order to comply with the specifications of the utility company. With the help of LINEAR pipe network calculations, all pipes were perfectly dimensioned and hydraulically balanced. LINEAR's 3D design tools were also used. The model can also be made available for BIM applications without data loss through the proprietary IFC interface.
Zuidas is a neighborhood that will see many more changes in the upcoming years. Through its involvement in the Valley, JK Vloerverwarming will soon also be contributing its systems expertise to the next "Cross Over" project.
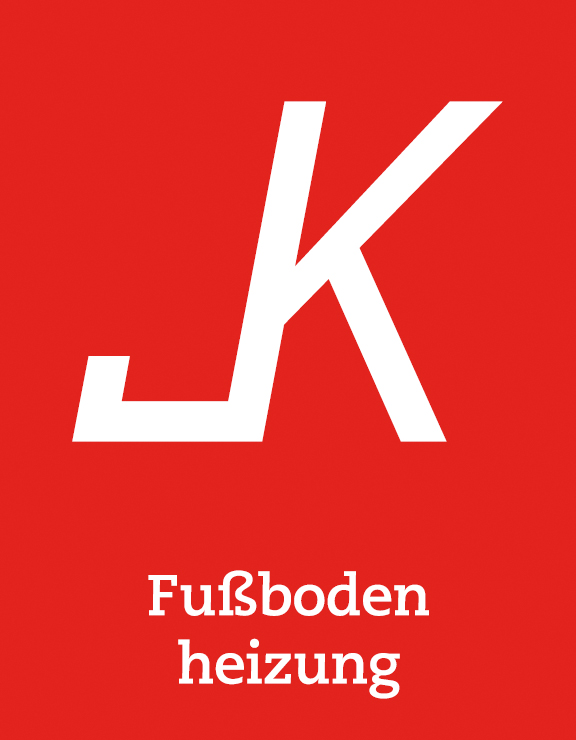
JK Group is a specialized underfloor heating company for milled underfloor heating systems active in more than 11 countries.
JK is an international organization with offices and partners in Europe. Their core business is the installation of floor heating systems using the JK grinding method. In the Netherlands, JK has established itself as a company that designs and installs all types of floor heating systems in residential and commercial construction. In addition, JK is a manufacturer of innovative distribution and control systems.
Every year, this innovative and tested installation method is successfully used in more than 6,000 renovation projects in private residential construction as well as in public building projects. We owe this success mainly to the high satisfaction and recommendation of our customers.
Contact
Sandro Feix | Managing Director D-A-CH
JK Fußbodenheizung GmbH
www.jk-de.com
