![[Translate to Englisch:] Viega World](/fileadmin/_processed_/d/7/csm_PR_ViegaWorld_Energy_DE_2022_01_c1c390dfaa.jpg)
Fig. 1: The new Viega seminar center “Viega World” is integrally planned in the virtual model using the BIM working methodology.
System supplier Viega has created a Europe-wide reference project for the future of construction with the construction of a new interactive training center, the approximately 12,000-square-meter “Viega World” at its site in Attendorn-Ennest. This is because it is the first time that a building for educational purposes has been realized in such a consistently integrated way using the BIM (Building Information Modeling) working methodology. Many of the insights gained since the foundation stone was laid in May 2018 have therefore already been incorporated into the relevant standards and regulations. The German Sustainable Building Council (DGNB - Deutsche Gesellschaft für Nachhaltiges Bauen) has already awarded “Viega World” Platinum, the highest possible preliminary certification for sustainable building. LINEAR Solutions were used for the MEP design within this consistent BIM workflow.

“Viega World”, designed as a climate-neutral building, was completed at the end of 2022. This will be followed by a BIM-based phase of orderly commissioning lasting several months. During this phase, the interactive training center will be optimally adjusted to operating conditions in terms of energy, among other things, before Viega then offers training courses on 7,500 square meters of space on all aspects of the competence topics of potable water hygiene, energy efficiency, sound, and fire protection, as well as BIM and its implementation.
“Viega World” - The heart of the Viega brand
The construction of “Viega World” became necessary because the existing seminar center with several thousand visitors per year repeatedly reached its capacity limits. The much acclaimed new building now not only provides the urgently needed extension, but also implements a highly modern didactic concept at the same time: The building itself is part of the educational content.
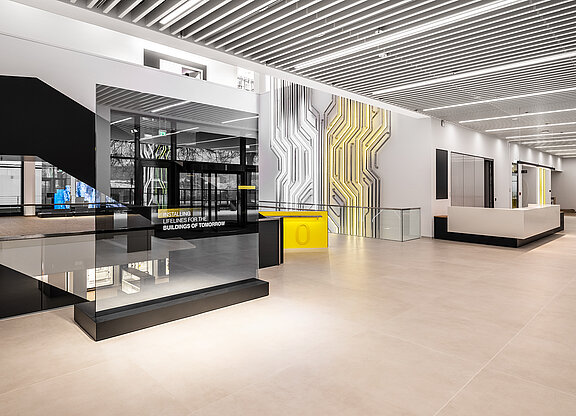
Quote from Ulrich Zeppenfeldt, Vice President Global Service and Consulting at Viega and jointly responsible for the project: “With the topics potable water hygiene, energy efficiency and fire protection as well as the matching technical system solutions, Viega stands for a brand philosophy in building services equipment that is supported by practical relevance and future viability. During the new construction of the training center, we are documenting this through integrated design with the BIM working method and through an energy standard that is oriented to the highest standards in a resource-saving and sustainable manner. The ‘Viega World’ is thus the heart of the Viega brand, so to speak.”

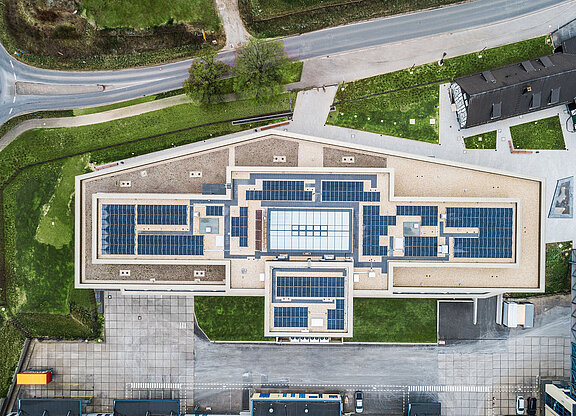
Platinum DGNB pre-certification
Meanwhile, the German Sustainable Building Council (DGNB) confirmed the quality of the sustainable construction method: It has already awarded “Viega World” with a platinum pre-certification. In addition to the ecological and economic quality of the project, this assessment also included socio-cultural, functional, technical and process quality, as well as site quality. Ulrich Zeppenfeldt: “This demanding canon of requirements cannot be met with conventional planning approaches organized linearly throughout all trades. Integrated design with the BIM working method enabled us to map the complete life cycle of ‘Viega World’ precisely along the digital model and optimize the building accordingly in detail.
Thanks to intelligently used heat inputs, photovoltaics on the roof and façade and on a neighboring open area, as well as a local heating network with a neighboring Viega production hall, "Viega World" generates more energy in the net primary energy balance than it requires during operation. Ulrich Zeppenfeldt: “For this purpose, for example, the most varied interrelationships between the facade design, i.e. the heat input to be achieved from it, and thermal comfort in the room, including the cooling requirement, were taken into account in advance via the integrated design according to BIM and incorporated into the detailed planning in an efficiency-optimizing manner.” "Viega World" is also a showcase model for the "Energy.Digital" research project sponsored by the German Federal Ministry of Economics and Climate Protection. Linked Data methods make it possible to visualize operating data live on an identical digital model in the future.

The sanitary installation concept for the interactive training center was developed in a similar way. This is because in the building, which is visited by up to 200 people at a time, phases of non-use usually alternate with sudden, high peak loads during the seminars, without hygienically critical stagnation being allowed to occur. How potable water quality can be supported with the latest Viega system technology and the “AquaVip Solutions” potable water management system can also be seen in the new seminar center in the future.
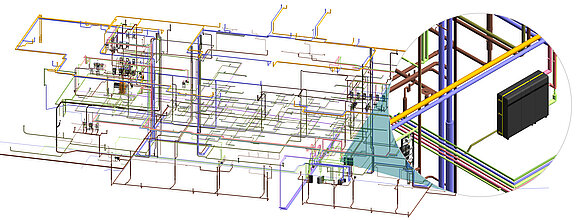
Planning in Viega’s field of competence “Fire Protection” was similarly complex. This is because the new three-story building is not only equipped with seminar and office rooms, but also with an underground parking. This means that, in addition to the common fire protection requirements for cable ducts within the building, the more stringent requirements of the special construction regulation issued by the federal state North Rhine-Westphalia also apply. Integrated design with the BIM working methodology was particularly helpful in this regard; more specifically: Void planning in the context of structural engineering. The solutions found for this, including Viega systems, will also be part of the seminar concept in the new building in Attendorn-Ennest in the future, just as the topics of sound insulation, ventilation/air conditioning or the operating concepts derived from building automation, in which the integrated design approach has also led to interesting, detailed solutions.
Thanks to the broad integration of Viega systems into the LINEAR Solutions, the components ultimately installed could be directly integrated into the design.
Maximum quality throughout
“The aim was to achieve the highest level of quality in design, execution and subsequent use on all levels,” says Ulrich Zeppenfeldt. And not only with regard to construction or the most economical operating phase possible, but primarily, of course, in terms of the high training quality of the Viega seminars. The technical building equipment of the interactive training center is installed in such a way that it can first be explained theoretically and then demonstrated in practice in visible open shafts and penetrations according to state-of-the-art didactics. In addition, all processes taking place in the building are subject to seamless monitoring. This means that training participants can track the development of energy demand on the building, as well as temporary peak loads in potable water demand or the temperature curve in circulation pipes.
100% BIM leads to new ways
The fundamental insights gained in the “Viega World” project relate in particular to the description of the object by the client (Client Information Requirements), process organization and, finally, project execution ( BIM execution plan). In the latter, the collaboration of the various trades even broke new legal ground. “As a result, this led to a completely new concept- and process-based approach, but one that is likely to become standard for projects of this kind in the future,” says Prof. Dr.-Ing. habil. Christoph van Treeck, RWTH Aachen University, Chair of Energy Efficient Building. In the Viega project, he merged the process of integrated design with BIM and is now putting the concept-based approach into practice in a holistic manner.

MEP as a structure provider
This included, for example, that the MEP installations provided the structure for construction. Through dedicated requirements planning, the “lifelines of the building” - such as the (piping) systems for heating, cooling, potable water, and energy - had such weight that the implemented routing concepts were sometimes considered in the design process even before the architecture and structural design.
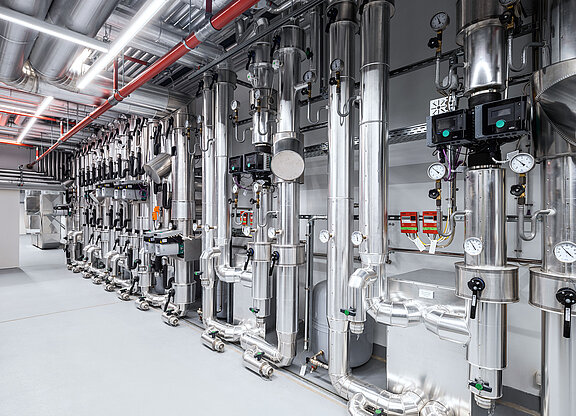
Building itself becomes training content
A second decisive reason for the technical building equipment as a structure provider: The "Viega World" itself becomes a training subject for integrated design and the corresponding operation. Through the open shafts and comprehensive monitoring, visitors of the interactive training center will be able to experience the consequences of this planning approach for the design of buildings in the future and the resulting benefits for investors and operators in real time. This includes, for example, aspects such as energy management and energy efficiency, preservation of potable water quality or conservation of resources.


Extremely detailed preliminary design
Through a combination of strategy, implementation, training, and tools, “Viega World” will, after the commissioning phase of several months, bridge the gap between the theoretical basis that has now been laid for BIM in the relevant standards and regulations and implementation across all stages of the design and realization phase: “In contrast to many other, quite exemplary BIM projects, the integrated design idea behind BIM has been thought through in unprecedented depth in ‘Viega World’ and brought into a corresponding design and action concept across all service phases,” says Prof. Dr.-Ing. habil. Christoph van Treeck.
Incidentally, this was to have extremely far-reaching consequences for the client as well as for the specialist designer or later the general contractor. The former - in this case Viega as the operator - had to describe the intended use of the seminar center and the processes behind it in unusual detail. The specialist designer, on the other hand, had to approach the dedicated specifications as well as the structuring elements developed by the project manager, for example, with a spatial approach. And the general contractor, in this case a consortium, not only had to implement the detailed (preliminary) design with the corresponding data depth in close collaboration with the other parties involved in the process in the usual way in assembly, formwork, concrete and structural engineering, but in principle even had to digitally track every step. Only then can the underlying digital model fulfill its intended functions in the subsequent operating and ideally even dismantling phase after the end of the service life.
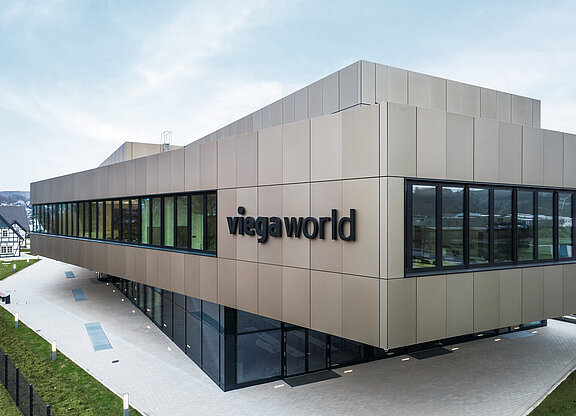
“And here, too,” says Prof. Dr.-Ing. habil. Christoph van Treeck, “the example of the “Viega World” enabled learning steps to be taken that will have a significant influence on the future design of construction with BIM. Practical questions such as the data transfer from the specifications or the digital room book to the subsequent trades - considering media discontinuities - are just as much a part of this as legal questions about the design of contracts when it comes to the clear assignment of responsibilities and competencies."
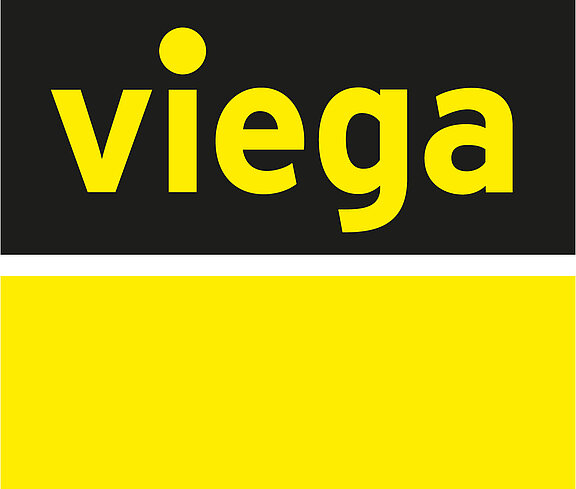
Viega GmbH & Co. KG
Viega Platz 1
57439 Attendorn
Germany