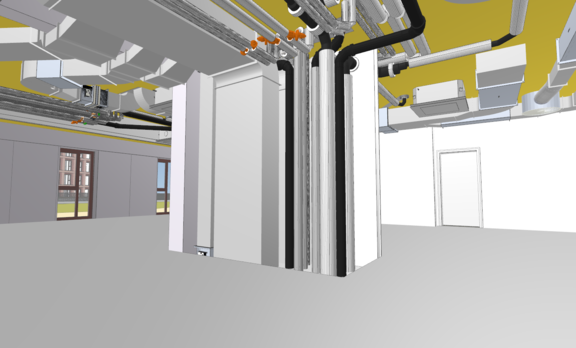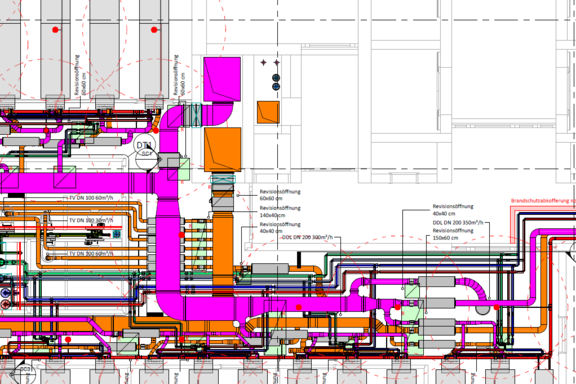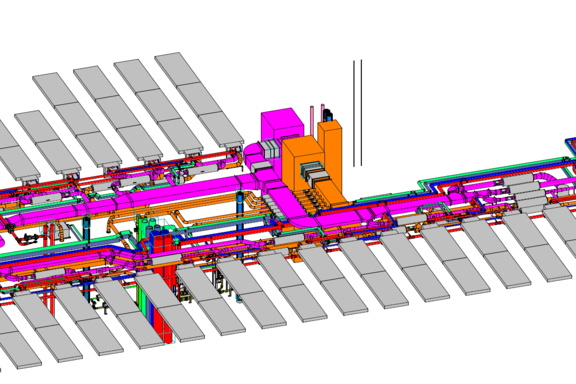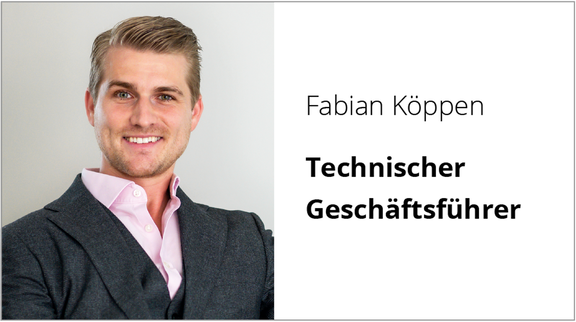![[Translate to Englisch:] [Translate to Englisch:]](/fileadmin/_processed_/6/0/csm_180607_SU_Perspektive_7__A2_lang__891c44cd33.jpg)
STAY URBAN AND GREEN
The urban residential area not only contains the essential elements for living, but also for well-being. On a gross floor area of approximately 90,000 square meters, you can find residential and office space, retail, as well as restaurants, cafes, gyms and other recreational opportunities. Two hotel buildings of different star categories also attract guests from other regions to stay and enjoy. While working in one of the offices at a height of 80 meters, you can enjoy the view over the Havel River. The six parts of the building are connected by their basements and a base storey. The Spandau Arcaden mall directly opposite invites you to go shopping, while the green areas and the Havel River invite you to relax and take a stroll.
WATER IS THE KEY!
However, the Havel River not only provides for a feel-good factor, but also makes a decisive contribution to sustainability. The water of the Havel River is used as a source for cooling energy and provides cooling for the entire complex. Following this idea, an innovative energy concept was developed that does not require conventional air-conditioning systems and thus brings a major energy advantage with it. By this type of energy recycling, it is possible to reduce the cost of cooling to a minimum. The water as a regenerative energy source is initially extracted from the Havel River with the help of one of the largest water-to-water heat pumps in Europe. In this open system, water flows constantly into the loop via the well pump, cools the buildings, and exits the residential area through the absorption well back into the river.
The engineers have also come up with a smart energy recycling process for the heating demand. The warm wastewater in the sewer system is cooled via a pressure pipe and the thermal energy gained from this process is supplied to the surrounding buildings with the help of a heat pump. The energy recycling described above provides a positive energy balance in two ways. On the one hand, heating energy from wastewater can be made available to the neighborhood at low cost. On the other hand, water treatment plants benefit by now having to use less energy to cool down the warm wastewater before it is treated and then returned into the water cycle.
For the good of the environment, climate-protection measures such as those in this construction project must increasingly find their way into real estate projects. Building owners and planning teams need to be encouraged to follow the example of Spandauer Ufer for a better world. Sustainable and innovative results, such as those sought in this project, are rewarded with the golden award from the German Sustainable Building Council (Deutsche Gesellschaft für nachhaltiges Bauen (DGNB)). Moreover, the project aims for the Wired Score certification, which evaluates the digital connectivity of real estate.

SOPHISTICATED DESIGN
It quickly becomes clear that such highly complex projects place special requirements on planning. This makes it even more important to use the BIM method and to work with a high level of detail right from the first design step. A proper planning organization and the use of Building Information Modeling enable a) all participants to work collaboratively in close consultation and b) a constant check for collisions and potential problems. Selecting the right software is the key to success. DES GmbH therefore relies on LINEAR, a software solution that is directly integrated into Revit. Outdated planning methods carry the great risk that errors will not be detected until it is too late. Particularly in a project like the Spandauer Ufer with a large number of different components from different disciplines, it is important to identify errors early in order to solve them in close collaboration with the entire team. This means that errors are prevented even before starting the construction, where they would lead to costs and loss of quality and time. In a project of this size, due to the many partners involved and the resulting comprehensive communication between the project parties, it is important to always maintain an overview and coordinate all the teams and their work. The programs enable meticulous planning and are particularly designed for developing highly individualized energy concepts for unique projects such as the Spandauer Ufer. On the one hand, the LINEAR software solutions ensure that the components provided by the manufacturer can be built in in detail and that the required space can be calculated precisely up to the smallest detail. On the other hand, for each component all important information is stored, which raises the aspect of information handling in Building Information Modeling to a whole new level. By using the software, a high level of cost certainty, quality and time management for projects can be assured through an exact digital model.
DES GmbH uses the software to be able to design the individually created building concepts in an optimal manner and taking into consideration the architectural design. Design has a high value in architecture. DES GmbH therefore plans in such a way that the building services equipment perfectly integrates into the construction. The BIM method also makes it possible to communicate the project status in a transparent manner. The digital model contains all the information needed to ensure safe and efficient operation of the district area at a later date. All these factors lead to the fact that the Spandauer Ufer can be realized as a vision of the future already in the present. Last but not least, the intended goal of achieving DGNB Gold status and the WiredScore certificate ensures that this project will be a role model in every respect.
The entire DES GmbH team is proud to be involved in this sustainable and visionary project. It would be great if in the future many more builders followed the example of the companies Merz and FAY and implemented real sustainability in their projects, so that greenwashing no longer finds a place in the market.
Since its foundation in 1991, DES GmbH has succeeded in establishing itself nationwide with innovative projects within three decades. With about 50 employees, the company strives to stay young and agile while designing sustainable projects for a better future. Expertise in the field of technical building equipment coupled with a drive for innovation lead to modern and future-oriented concepts. In addition, sustainability is becoming the focus of planning. Because DES is green. DES thinks outside the box and designs solutions for building complexes and districts beyond its own MEP.
However, DES GmbH does not only offer know-how in the field of building services engineering. Our team consists of numerous creative, planning, inventive and developing minds from a wide range of industries and disciplines. The company is also well positioned for the future with software-supported quality assurance and its own design, graphics and IT/software departments. Everyone has his/her place and contributes ideas. By using innovative planning software and a specially developed e-learning platform, the work steps are not only highly efficient, but also digital and transparent. Collaborative and integral work on the BIM project is carried out at all locations. In this way, the location of the employees is not of importance, so that everyone can determine their own place of work.
Bringing sustainability, cost security and design into harmony is what characterizes the DNA of DES GmbH. With BIM as the designing method, all participants work collaboratively in real time on a digital building model. The tailor-made technical planning for the projects is implemented individually, so that only as much technology as necessary is processed according to requirements.
All possibilities of the project site are exhausted to develop sustainable energy concepts in an individual way. This also applies to the MEP-planning itself.



