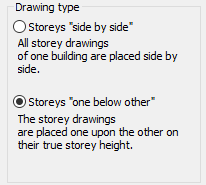Details on Drawing Type
Information about the Drawing type section under Storeys/display.
You are here:

Drawing type
The selection of the Drawing type controls whether adjacent building sections are recorded as different building sections or separate storeys. This has an effect on the automatic detection.
Storeys “side by side”
Places the individual storeys “side by side” at zero height. The height of the current storey is not taken into account. If you load document drawings or trace the building and room outlines, this is always done at zero height. During automatic detection, adjacent building parts are recorded as different storeys.
Storeys “one below other”
Places the individual storeys on top of each other at the true heights. The prerequisite is the creation of a table of storeys. The insertion of document drawings and the tracing of building and room outlines is done at the level of the current storey. Building sections that are nevertheless drawn next to each other are recorded as different building sections during automatic detection.