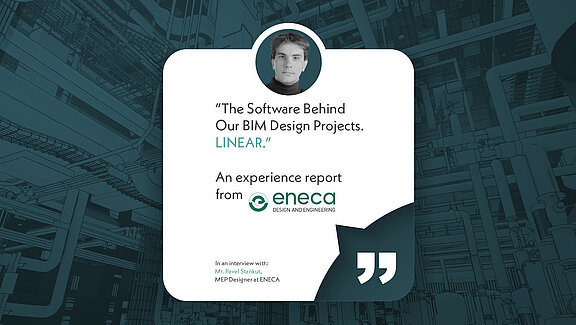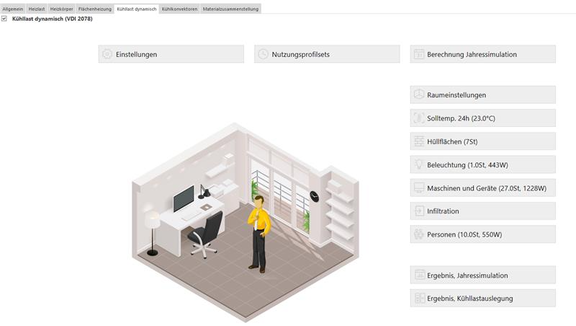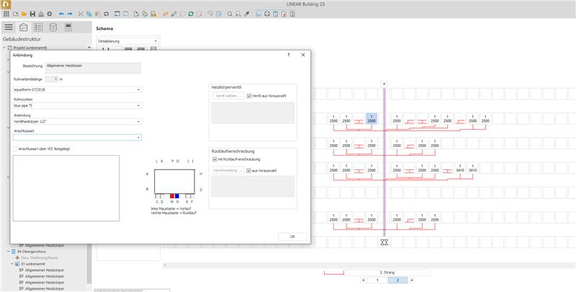
Our goal is to continuously develop our software solutions so that our customers not only enjoy an excellent user experience but also optimize their processes and effectively tackle the challenges of our industry. We are especially pleased when they share their experiences, feedback, or even their exciting projects with us.
We often receive such valuable insights through company accounts on social media platforms like LinkedIn or via corporate blogs. This time we not only received an especially exciting experience report from our customer ENECA but also had the opportunity to dive deeper into their workflow with our software solutions in an interview with Mr. Pavel Stankut, MEP Designer at ENECA. Let’s take a closer look behind the scenes of their project workflows!
LINEAR: Thank you for taking the time to speak with us, Mr. Stankut. Could you start by telling us a bit about your company? What is the history behind your company, what services do you offer, and in which specific area are you active?
We appreciate the opportunity to introduce ENECA Group. Our design and engineering firm with over 20 years of experience, has offices throughout Europe and Central Asia. The team of over 500 professionals provides comprehensive design services, from feasibility studies to facility management, utilizing BIM. Our expertise encompasses architecture, structural design, MEP and engineering networks.
LINEAR: Digitization is one of the most important topics of our time. How do you see the role of digitization in the industry? What do you consider to be the greatest challenges and opportunities in this regard? And if you had one wish that could simplify the future of building design, what would it be?
The complexity and large volume of unstructured and poorly digitized information present significant challenges across various industries, not just in construction. Analyzing big data and deriving actionable insights from it is another major hurdle. However, the rapid advancement of AI in recent times will undoubtedly help address these challenges. If I had one wish to simplify the future of building design, it would be to create a shared project database at least at the national level. This would enable standardization among companies and facilitate the adoption of the latest data management technologies.
LINEAR: Your latest project, "city within a city" in the Netherlands, greatly benefited from using our LINEAR software solutions. Could you tell us more about it?
Our recent project, "city within a city" in the Netherlands, is a 15-story residential complex that includes apartments, a restaurant, a supermarket, and a park. We used LINEAR software to manage BIM modeling, drawings, and HVAC calculations, which helped streamline the entire process and reduce costs.
LINEAR: One of the key areas was optimizing the heating system. How did LINEAR Building, in combination with Revit, assist in this process?
LINEAR Building enables precise heat loss calculations that comply with regional standards. Based on these calculations, we can determine the optimal size and number of radiators or underfloor heating circuits for each room. These specifications are then automatically transferred to Revit, eliminating the need for manual adjustments and significantly reducing planning time.
LINEAR: That sounds like a major efficiency boost. What additional benefits does the synchronization between LINEAR and Revit offer?
One of the key advantages is bidirectional data transfer. This means that any changes made in the calculation are immediately updated in Revit – and vice versa. This ensures that the entire project remains consistent and up-to-date, minimizing errors and optimizing design processes.
LINEAR: In addition to heat calculations, hydraulic analysis plays a crucial role. How does LINEAR Analyse Heating support this process?
This feature allows hydraulic calculations to be performed directly within Revit. The system intelligently adjusts pipe diameters and helps identify issues such as pressure losses or uneven flow velocities early on. This ensures a more efficient and error-free heating system design.
LINEAR: Another important topic is HVAC system modeling. How do the LINEAR Desktop modules simplify this process?
These modules automate many complex tasks, including collision avoidance, component connections, and layout adjustments. As a result, the time required for documentation is significantly reduced, and engineers' productivity is increased.
LINEAR: Finally, what do you see as the main advantages of using LINEAR?
The most important benefits are the precise thermal calculations, the automated selection and sizing of heating components, seamless integration with Revit, automated hydraulic calculations, and efficient HVAC modeling with intelligent workflows. All of this helps accelerate planning processes, minimize errors, and reduce project costs.
LINEAR: Thank you for these informative and exciting insights into your experience with our software solutions!
You can find the full experience report on the ENECA blog under the following link: click here.

