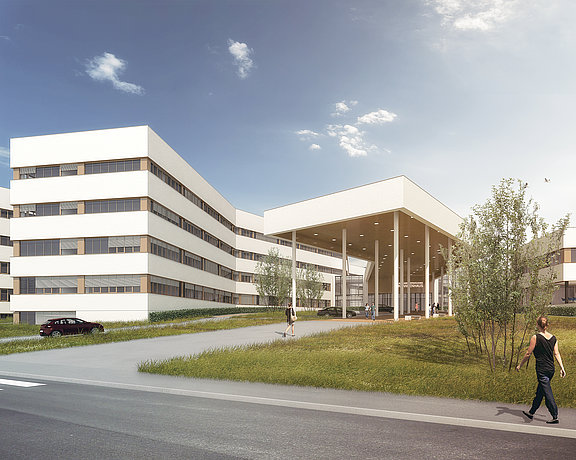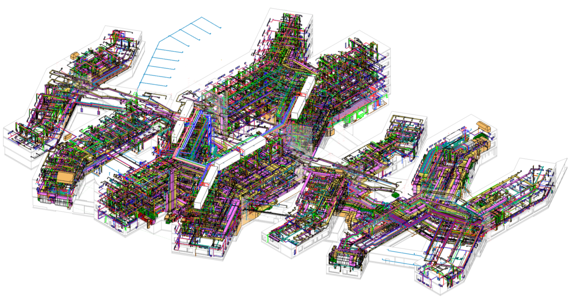![[Translate to Englisch:] Krankenhaus Oberwart / Interview mit Ingenieurbüro Lang](/fileadmin/_processed_/1/9/csm_Krankenhaus_Oberwart___Ederer_Haghirian_Architekten_1_2b585b5b85.jpg)

Dear Mr. Lang, you are the managing director of the engineering office Ingenieurbüro Lang GmbH in Graz. Please tell us something about your company as well as your current range of services.
For 35 years our office has been primarily involved in hospital construction, food industry and construction of large office complexes. We are responsible for the planning and local construction supervision in the area of heating, cooling, sanitary, ventilation as well as measurement and control technology. Our scope of services also includes activities as technical expert in the above-mentioned fields. I have been running the company together with my father for two years now. Years before I took over, he had already set the course for an overall switch to BIM planning. The timing of the changeover turned out to be exactly right, and today we can proudly look back on a large number of projects that we have handled jointly with our partners using this strategy of work.
What is your perspective on "digitalization" in the industry and what do you consider to be the greatest challenges and opportunities in this regard?
The construction industry is among the least digitized sectors and accordingly a lot of potential can still be leveraged. What we observe again and again is the existing skepticism of the "new". In terms of process design and working strategies, some of our market competitors have still not made the leap from the analog to the digital age. Due to the lack of experience, only the challenges are considered and too little attention is paid to the obvious added value. Current working procedures are too often continued without reflection and existing intersection problems are accepted as unchangeable.
An end-to-end digitization strategy in the construction industry would make things much easier. This is certainly a major challenge, but the vision of being able to work in partnership with all parties involved over the entire lifecycle via standardized interfaces with minimized loss of data is certainly worth the effort.
What practical consequences do the new requirements in the course of integral planning with BIM have on your work processes?
We are constantly working on improving our processes and how we can make them more agile. Communication is key, both within a project team and externally. The importance of flexibility is illustrated by the dynamic requirements arising from changing project partners and clients. The more flexible we are in adapting to the respective requirements, the better the cooperation will be. This means, for example, that our BIM designers have to demonstrate in-depth knowledge of IT, among other things. Until now, this was not necessary to this extent with plain AutoCAD planning.

BIM Manager DDI Michael Fuchs
CV
• Study of Architecture and Civil Engineering at the Technical University Graz
• Electrical Engineering at BULME Graz Focus: Parametric Design, Digital Fabrication, Process Optimization and Knowledge Management
• Since 2016 responsible for the implementation of BIM and the related adaptation of the working methodology at Ingenieurbüro Lang.

Managing Director Paul Lang (BSc)
CV
• Bachelor program in Energy and Environmental Management at the University of Applied Sciences Pinkafeld
• Master program Building Services Engineering and Facility Management at the University of Applied Sciences Pinkafeld
• Qualification examination for engineering offices at the WKO Stmk
• Since 2017 at the Ingenieurbüro Lang GmbH, exercise of planning and construction supervision
• Managing Director since 2020
What influence does the introduction of BIM have on collaboration with external partners?
The way of working through the use of BIM requires a very high understanding of processes and competence in collaboration and communication. If you look back to the first days of our office, we were still drawing by hand. Little thought was given to interfaces in cooperation with other offices. As one of the first offices, we then introduced CAD and started to digitization. The effort at the time was big, but the introduction of BIM brought many more challenges due to the great interconnection of information.
It was precisely this interconnection that also brought about the biggest changes. For those involved, BIM makes it clear how dramatically supposedly small changes can affect other planners. This improves mutual understanding and can also simplify the planning process. One of our first hospital projects with BIM was very successful in this regard, with the result that there were no significant complications during execution and we even came in under budget.
How do you feel the topic of BIM is being implemented in the construction industry and what developments do you expect in this area?
We are in a situation where there are already some very capable offices that have been working with BIM for many years and are actively living and shaping it. As both large and government clients continue to push project delivery requirements in this direction, we expect to see further momentum as well.
What are the biggest benefits that come from BIM-compliant planning?
The achievable mass accuracy and the associated high cost security for the client certainly play a significant role. Some areas, especially in technical building equipment, with a high installation density can be planned much more precisely and thus collisions that might otherwise have to be solved on the construction site can be detected at an early stage. The company carrying out the work thus also has high-quality planning documents as a basis, which makes it easier for them to familiarize themselves with a project. Extensive simulations are also possible directly in the model.
You have been working with LINEAR’s solutions for several years. What prompted you to invest in the software at the time?
We have been using the LINEAR software since 2017. The decisive factor was the possibility to natively import models from Revit without having to handle transfer formats. The more that can be incorporated directly into our program, the easier it will be for us to use. This way we can automate processes with our own scripts and still synchronize the data in both directions with LINEAR. In the complex BIM environment, there are always new challenges to overcome.
You have already carried out numerous projects with the LINEAR solutions. What is your experience with the software so far?
We use LINEAR in combination with both AutoCAD and Revit. The software helps us to perform calculations and draw models for heating, cooling, sanitary and sewage. The possibilities brought by the scheme generator increase our efficiency. For example, the function of mass determination for panel heating improves our accuracy.
Which of the projects you have implemented make you particularly proud?
Currently, the Oberwart hospital in Burgenland, which is currently under construction. At a total cost of around 214 million, it is the largest construction project in the short history of the state, with manufacturing costs for building services amounting to around 28 million euros. The new range of services will include a cardiac catheterization laboratory, state-of-the-art equipment in radiology and dialysis, and seven operating rooms. With its approximately 320 beds, the Oberwart hospital is to become the leading hospital for southern Burgenland and the eastern region of Austria. We are particularly proud of this project in that we exceeded the client's requirements by elevating the project to a BIM project on our own accord.


What special requirements did the project place on the technical building equipment?
At that time, together within the leading planning team, we had made the decision to handle this project as a BIM project. The size of the project, with the seven sections of the complex spread over an area of some 16,000 m², and the tight schedule were both challenging. In addition, it was the largest open BIM project we have handled to date and we were able to grow through this challenge.
If you could make a wish to simplify future building design. What would that be?
I think that would actually be the desire for improved communication within a project among the individual professional planners, as this would allow many issues that usually arise during the execution of the project to be identified and resolved in advance.
Thanks for the interesting insights. We wish you continued success!