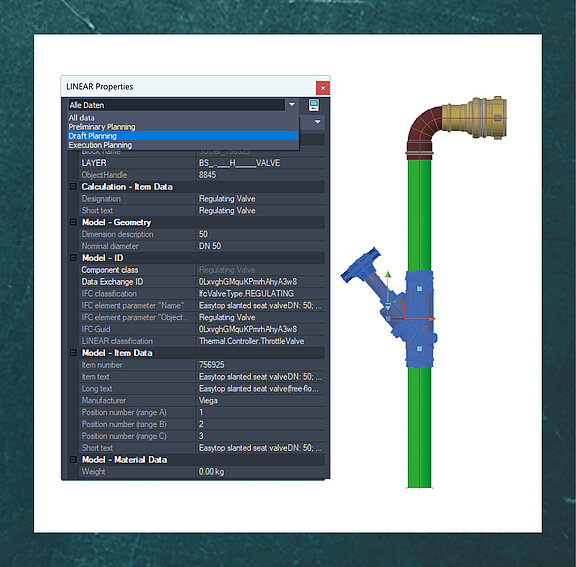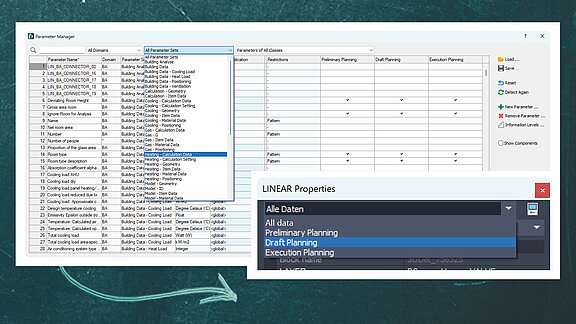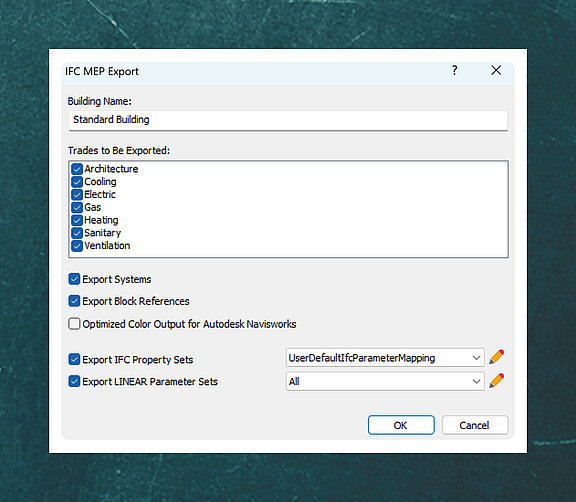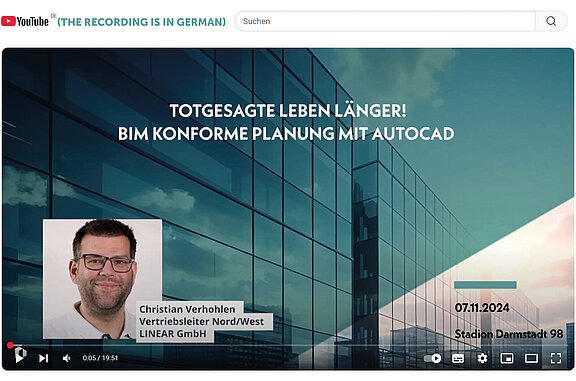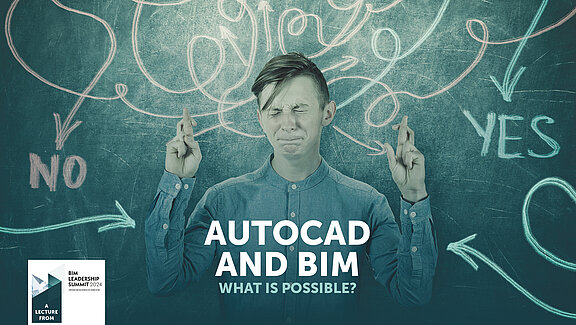
In the early 1990s, as powerful PCs and workstations became more affordable, AutoCAD—first released in 1982—gained increasing popularity, especially among smaller businesses and individual users. The shift from manual drafting to computer-aided processes revolutionized design workflows and significantly boosted productivity for all stakeholders involved.
Over time, AutoCAD was continuously improved by Autodesk and other developers, incorporating industry-specific tools that greatly enhanced work efficiency. Today, more than 40 years after its initial release, AutoCAD, along with the DWG format it introduced, remains the global industry standard in Computer-Aided Design (CAD).
But how relevant is AutoCAD in the era of Building Information Modeling (BIM)?
Does it still play a role in addressing today’s challenges in the construction industry, such as labor shortages, rising material and labor costs, and the growing demand for sustainability?
Transformation through BIM
Building Information Modeling (BIM) is reshaping the way buildings and infrastructure are designed, constructed, and managed. Rather than being a single software solution, BIM is a comprehensive methodology based on digital 3D models and is characterized by the following key aspects:
- Collaboration:
Enhanced cooperation between architectural firms, engineers, and other stakeholders to improve design efficiency.
- Data integration:
All relevant building data is centrally managed within the model.
- Visualization:
Early design visualizations enable better decision-making and reduce potential design errors. Mistakes are prevented in advance rather than corrected during execution.
- Lifecycle orientation:
A holistic approach to a building’s entire lifecycle – from design and operation to deconstruction – enhances project success.
- Sustainability:
Simulations and material management promote energy efficiency, resource conservation, and reusability through comprehensive scenario analysis.
Is AutoCAD BIM-compatible?
To answer this question, we need to examine the technical requirements of Building Information Modeling (BIM).
Fundamentals of BIM
BIM relies on intelligent 3D models that function as databases. The components within these models are not just geometric shapes; they carry specific information such as categories (e.g., pipes), materials, dimensions, and connections. In building services engineering, a comprehensive database is required to manage elements like pipe and duct systems, built-in components, and valves, as well as other components such as boilers, radiators, and electrical cable trays. The standard version of AutoCAD primarily works with basic elements such as lines, circles, and polygons. Therefore, it does not inherently meet the requirements for BIM.
Extensions make data readable and manageable
However, AutoCAD can be enhanced with BIM functionalities through add-ons such as LINEAR Design 3D Ventilation for air duct design or LINEAR Design 3D Pipe&Power for pipe design. These solutions enable:
- Availability of component data
Information on categories, materials, dimensions, connection data, and more is accessible.
- Visibility of component data
The LINEAR properties and component lists provide a focused view of all relevant parameters in each project phase, with the ability to adjust them directly within the model.
- Access to extensive MEP components
Integration of pipe systems, duct systems, built-in parts, valves, and other components.
Reusing design data as added value
A key aspect of BIM is the ability to reuse information from various stakeholders involved in the design process. This includes, for example, using the 3D building model from the architectural firm for thermal analysis and supplementing it with MEP components. It also covers using the system model created by planners for detailed design, assembly planning, or even facility management during the building’s operational phase. From a sustainability perspective, the data remains available at the end of the building’s lifecycle for deconstruction and recycling.
LINEAR provides powerful desktop add-on tools for BIM-compliant IFC import and export, enabling:
- Efficient data exchange
Smooth import and export of IFC files for integration with other planning disciplines.
- Configurable data exports
Selection of trades, specification of data depth, and additional customization options for optimized data transfer.
Gradual enrichment and transfer of design data
The design process typically follows a “coarse-to-fine” approach. This means that the information within the model becomes increasingly detailed as the design progresses.
An example:
The selection of a pipe system for a heating system might initially include generic information, such as material and dimensions. Later, after a pipe network calculation, specific manufacturer and product data are added. This information can later be retrieved from the model, for example, during the operational phase.
Prerequisites for structured data enrichment:
1.) Readable and manageable data
Information must be clearly named and stored at well-defined locations within the model.
2) Efficient information management
The parameter management of LINEAR Solutions enables flexible organization and adjustment of detail depth based on the requirements of each design phase. Information levels can be created according to LOIN (Level of Information Need) guidelines, minimizing complexity to the necessary level for each design phase.
3.) Control of data transfer
With defined information levels, the model can always be shared with the information that is relevant at the specific time. As a user, you can precisely control which data is shared with other design stakeholders at which point in time.
Ensuring data quality and usability
Good data quality is crucial to avoid errors in design. LINEAR Solutions provide built-in consistency checks to ensure this:
- Validation of values
Predefined value ranges and selection options ensure that data is entered correctly.
- Quick error correction
Deviations are highlighted in color, making it easy to quickly identify and adjust affected parameters.
Usable transfer of my design results for further use
The requirement for usable data is not a one-way street, and other planning stakeholders must be able to use the results of MEP design. This presents challenges, as AutoCAD, unlike Autodesk Revit, does not allow simultaneous access for all stakeholders to the same model. Instead, the exchange typically happens via IFC files.
However, using the IFC format does not necessarily pose a disadvantage, as other design stakeholders may also use different specialized software products. A clear agreement on who provides which data, at what time, and in what level of detail helps minimize coordination efforts and ensures a smooth flow of information.
Conclusion: Is AutoCAD BIM-compatible?
The question of whether AutoCAD is BIM-compatible can be answered as follows:
- Native AutoCAD does not meet the technical requirements for complete BIM-compliant designing.
- However, with LINEAR Solutions, AutoCAD can be extended to include the necessary functions, including the management of component data, IFC support, and parametric data enrichment.
AutoCAD remains an important tool in the design landscape, especially in early phases like conceptual design or the creation of schemes and floor plans. The level of detail achievable in detailed design and installation planning is still unmatched and cannot be fully covered by Revit, as detailed design depth does not easily align with parametric flexibility. In these later stages of performance, the flexibility of a Revit design is no longer required, as parametric models are replaced by fixed manufacturer components, and the focus shifts to the information related to connection technology (detailing down to the last screw). This is why we have created the capability to transfer a Revit model into AutoCAD, enabling seamless continuation of detailed design and assembly design using the Design 3D tools.
Despite all these possibilities, it’s worth mentioning that using AutoCAD for projects with BIM requirements is no longer the first choice. Autodesk Revit was specifically developed for model-based, collaborative design and, therefore, for the demands of BIM-compliant planning. In particular, in the area of collaboration, it brings many advantages, especially in a “Closed”-BIM context. We recommend using our LINEAR software suites on both platforms for transitioning as well as for projects with the aforementioned requirements. This way, the best of both worlds can be leveraged cost-effectively.
