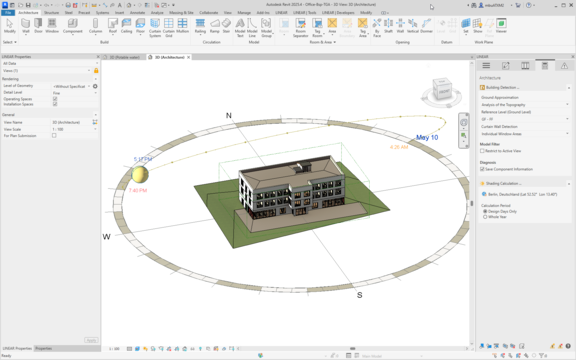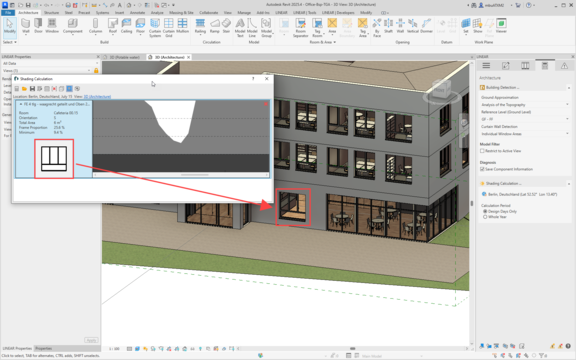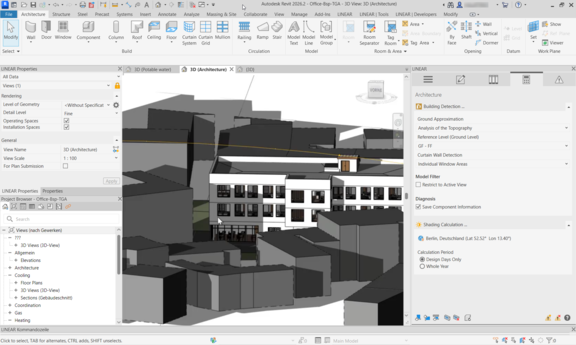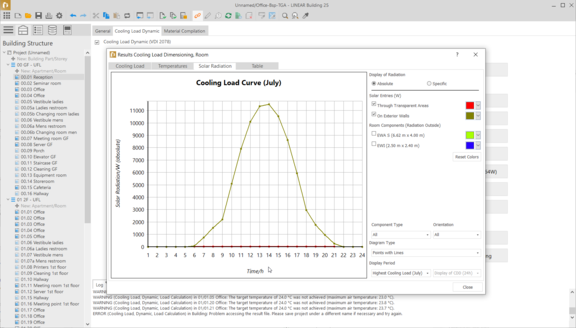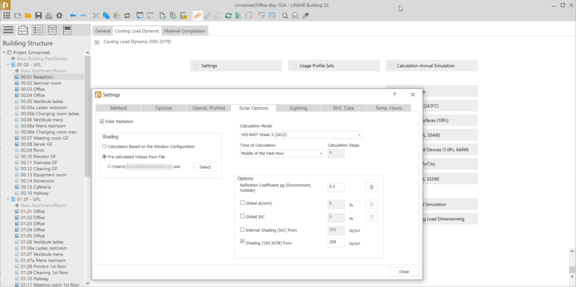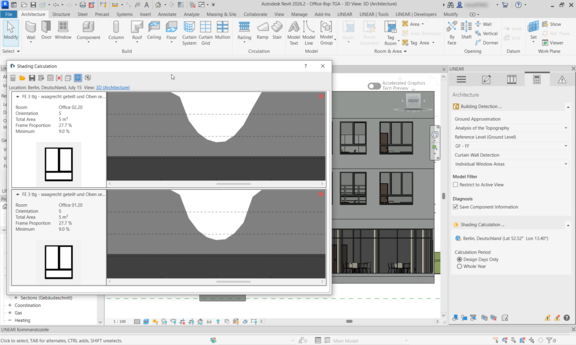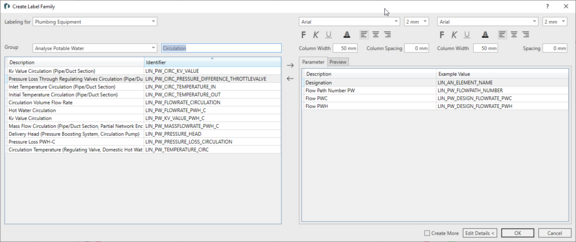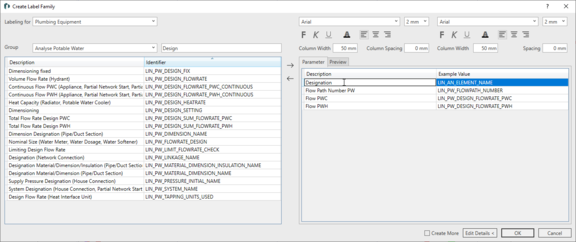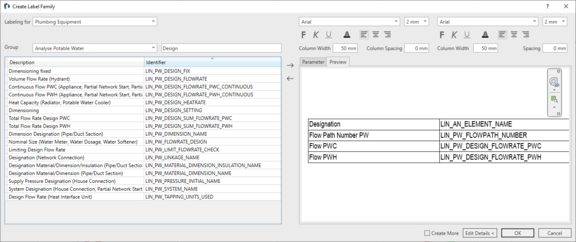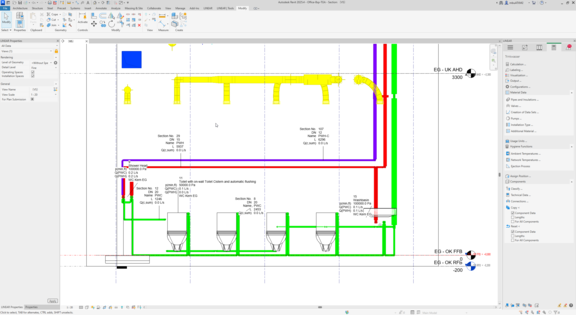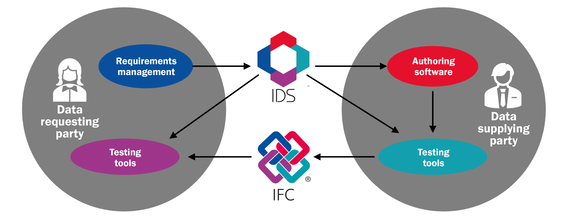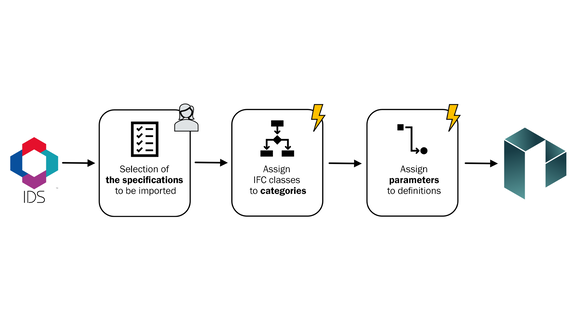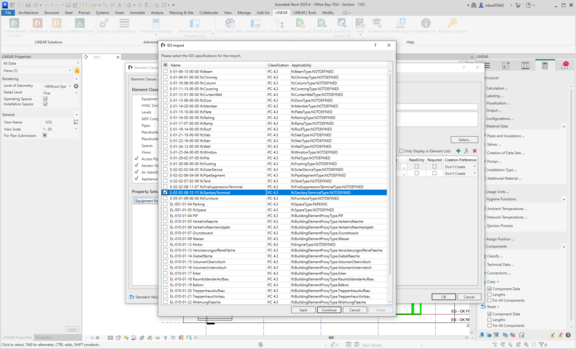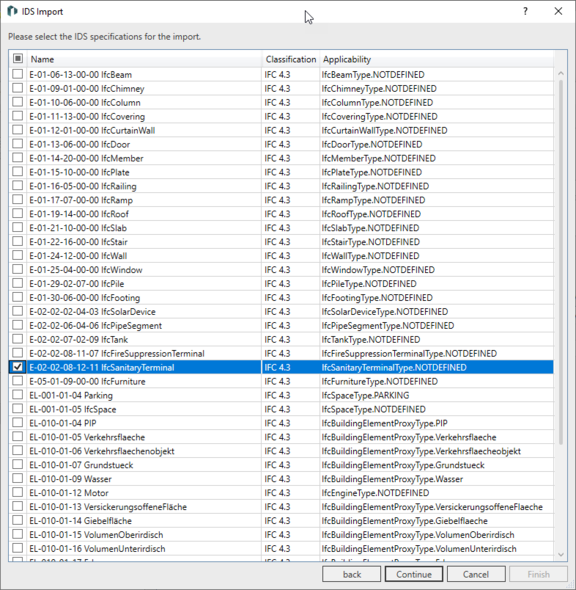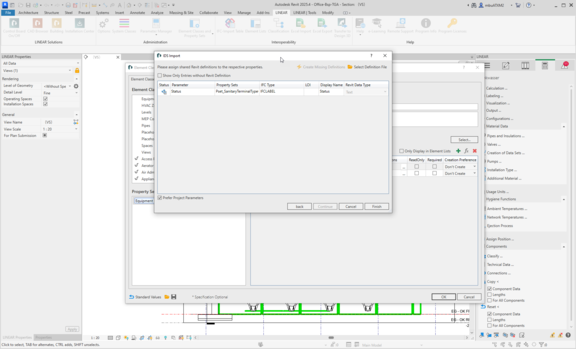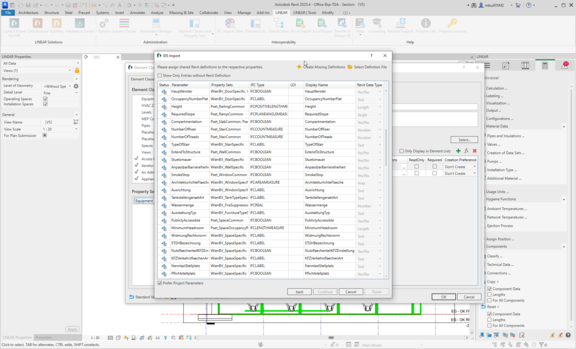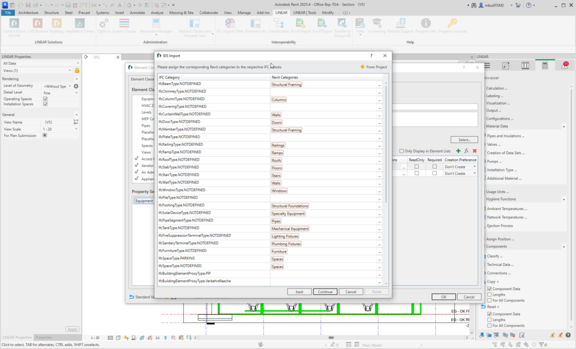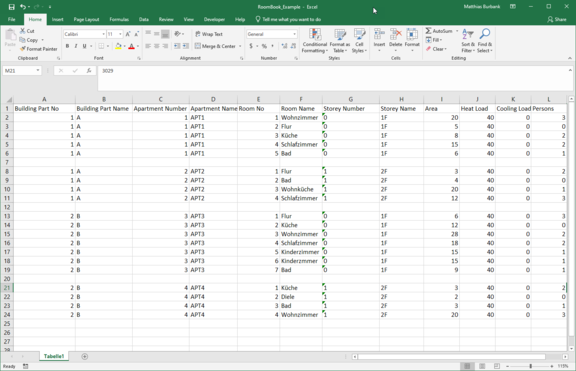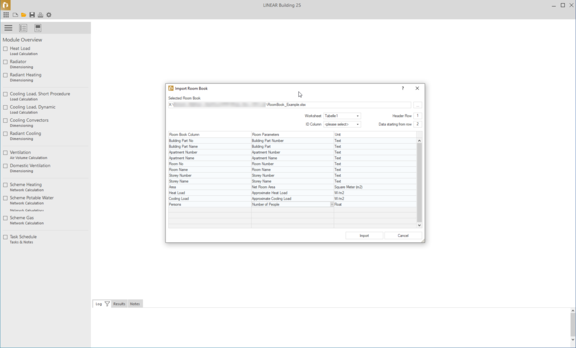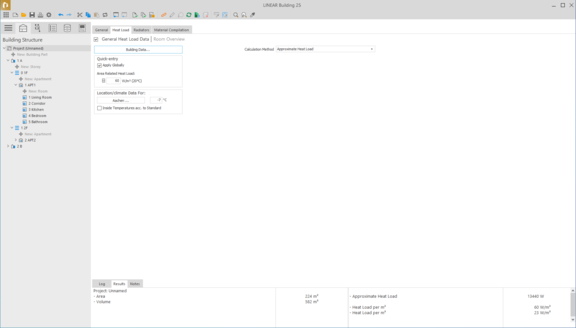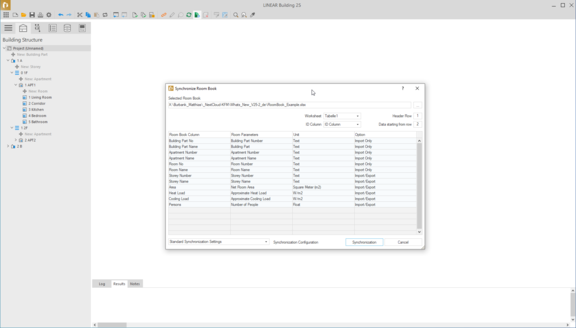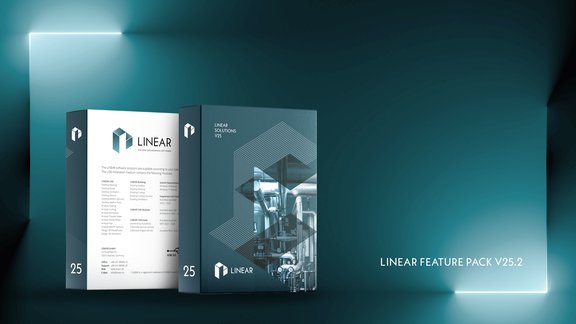
The LINEAR Solutions V25.2 feature pack is now available to download from the Installation Center and once again brings many new features.
We present some of the new features in more detail here. As always, we have clearly documented all other new features in our What's New section on the website.
The new shading analysis feature enables you to evaluate self and external shading of buildings directly based on your Revit model – precise, automated, and fully integrated into your energy planning.
- Automatic solar position calculation: Based on location, date, and time, all relevant sun positions are determined automatically.
- Analysis of self and external shading: Shading from the building itself and surrounding structures is derived directly from the model, with all relevant geometries taken into account.
- Visual result display: Shading degrees for individual windows are displayed as curves – enabling quick plausibility checks and targeted optimization.
- Direct integration into cooling load calculation: The calculated shading data is incorporated into the dynamic cooling load calculation. Solar gains through transparent components are accurately considered – for energy-efficient system design.
The new Label Configurator lets you create individual label families quickly, intuitively, and precisely tailored to your project requirements – directly within Revit. This enables standardized, project- and discipline-specific labeling directly in the model. It saves time, ensures consistency, and supports clear, standards-compliant documentation.
- Automatic category preselection: When you select an object to label before starting, the configurator automatically identifies the corresponding Revit category – ensuring a seamless configuration process.
- Targeted filtering by disciplines and parameters: Narrow down the selection to relevant LINEAR label parameters using smart filter options – for better clarity and faster selection.
- Intuitive configuration via drag & drop: Easily add desired parameters to your label family via double-click or drag & drop.
- Choose your preferred design: Customize visual properties like font, font size, text color, alignment, or column width.
- Real-time preview for full control: The integrated preview shows exactly how your label will look in the model. Changes to layout or parameter order can be checked and adjusted instantly.
- Efficient handling of multiple labels: Use the “Create more” option to keep the configurator open after saving – perfect for creating multiple variants. The label families can be reused and shared across projects.
The new IDS import functionality significantly streamlines the implementation of Employer Information Requirements (EIR) and BIM Execution Plan (BEP) specifications by integrating standardized requirements directly into your Revit model. It creates a direct link between model-neutral requirements and practical Revit model implementation – reducing coordination effort, improving data quality, and supporting compliant, verifiable design in line with BIM processes.
- Direct import of IDS files (based on IFC4):
Model-specific requirements for properties, structure, and content are automatically imported, including assignment to appropriate element classes and property sets. - Automatic validation in the model: Mandatory fields and defined input rules are checked during import:
- Missing mandatory parameters are highlighted in red.
- Violations of value ranges or formatting rules are marked accordingly.
Early quality assurance: Visual feedback allows requirements to be checked and fulfilled during modeling. A significant part of the model check is thus integrated into the design process.
In early design stages, a complete CAD model is often unavailable – yet initial designs and calculations are already needed. With the new Room Book Synchronization, you can start confidently without a model and integrate your data seamlessly as the project progresses. This feature provides a continuous data foundation across all project phases – from concept to construction design – enabling a model-independent workflow early on while ensuring consistency in later BIM stages.
Import room book data from Excel: Capture building info like room names, numbers, temperatures, loads, or number of people directly from Excel. The data is immediately available in LINEAR Building – independently of a CAD model.
Early use for concept design and dimensioning: Use imported room parameters right away for preliminary heating/cooling load calculations or system concepts – without waiting for a full model.
Sync with CAD model as project evolves: When a detailed model becomes available, integrate it via the usual building synchronisation process. Rooms with matching names/numbers are automatically linked – including parameter comparison based on your sync settings.
Full control over data flow: Configure which parameters from the room book are imported, retained, or updated – bidirectionally and flexibly.
Further features of the new V25.2
- Extended Parameter Editing: Manage All Component and Room Data Centrally in the LINEAR Properties
- License Usage Overview – Full Transparency for LINEAR Network Licenses
- Performance Boost for the IFC Import: Faster Building Structure analysis
- New Filter Function in the CAD Browser: Find Manufacturer Components faster (BETA)
- New Print Templates for Air Volume Calculation
- Standard-Compliant Air Volume Calculation Now Also for Kitchens and Schools
Please note that a version 25 license is required for use. You can request this directly from us.
