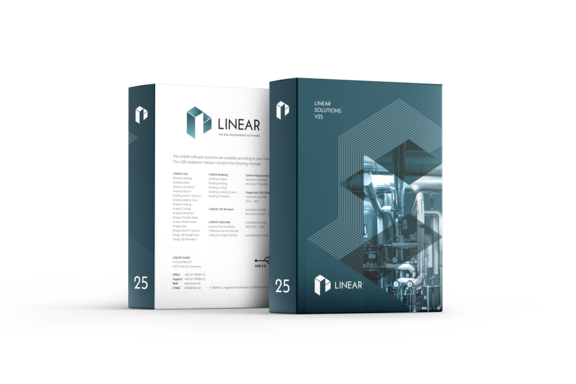Mit der neuen Version V25 integrieren wir die bereits aus AutoCAD bekannten Schemageneratoren in unser LINEAR Building. Die Schemageneratoren bieten schon lange Zeit die einfachste und schnellste Möglichkeit für die Erstellung von Strangschemata für Heizungs-, Gas-, Trinkwasser- und Abwassernetze. Während bisher eine Umsetzung im CAD notwendig war, können Sie dies nun direkt in LINEAR Building umsetzen. So haben Sie die Möglichkeit, Schemata automatisch beschriftet direkt auszudrucken und unabhängig von einer CAD-Plattform nutzbar zu machen. Damit eröffnen sich neue Möglichkeiten für diverse Anwendungsfälle in Projekten.
Damit jedoch nicht genug: Dieses Feature bietet eine Vielzahl an Anwendungsmöglichkeiten: von groben Strangschemata in der Konzeptphase zur Ermittlung erster Dimensionen für Trassen oder Schächte bis hin zu detailliert berechneten Strangschemata.
In der Konzeptphase kann beispielsweise ein Heizungsschema erstellt werden, bei dem ganze Gebäudeteile, Geschosse, Wohnungen oder Räume per Drag & Drop als „allgemeiner Verbraucher“ in den Schemagenerator eingefügt werden. Anhand der überschlägigen Heizlast werden dann Leistungen und Massenströme ermittelt, die zur Dimensionierung des Schemas genutzt werden. So lässt sich bereits in frühen Projektphasen ein erstes berechnetes Schema einfach erstellen.
Sobald mehr Projektdetails verfügbar sind, können die Standardwerte für Parameter wie Druckverlustgrenzen, Geschwindigkeitsgrenzen oder Materialvorgaben im Einstellungsbereich angepasst werden. Auch Herstellerdaten für Pumpen und Armaturen lassen sich auswählen, ebenso wie die Anpassung der Leitungslängen von Teilstrecken. Mit diesen zusätzlichen Informationen können detailreichere Schemata erstellt und berechnet werden.
Das Ergebnis können Sie entweder direkt als Schema ausdrucken bzw. weitergeben oder Sie übertragen es in Ihr CAD-System zur weiteren Bearbeitung.
Mehr erfahren...
