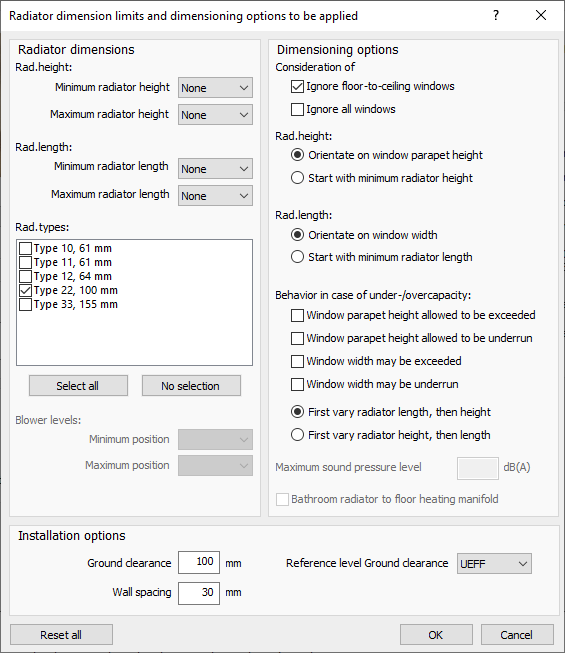Details on Radiator Dimension Limits and Dimensioning Options to be Applied
Information about the dialog Radiator dimension limits and dimensioning options to be applied in the radiator or cooling convectorpreselection.
You are here:

Radiator dimensions
Determines the specifications for the radiators or cooling convectors to be designed. If you redesign the radiators or cooling convectors, the radiators or cooling convectors that are outside the specified dimensions will be redesigned. If possible, only the heights within the specified limits are used. The selection of radiator dimensions takes precedence over the settings in the Dimensioning Options area during the dimensioning.
Minimum Radiator height
Determines the minimum height that the radiator/cooling convector to be designed must have.
Minimum Radiator height
Determines the maximum height that the radiator/cooling convector to be designed must have.
Minimum Radiator length
Determines the minimum length that the radiator/cooling convector to be designed must have.
Maximum Radiator length
Determines the maximum length that the radiator/cooling convector to be designed must have.
Radiator types
Shows a list of possible types of the selected radiator/cooling convector. If you deactivate a radiator type, this type will not be used for dimensioning.
Blower level
Limits the blower levels while selecting convectors.
Dimensioning option
Ignore floor-to-ceiling windows
If the parapet height of a window is less than 0.3 m, the windows are not taken into account when dimensioning the radiators or cooling convectors. From a window parapet height of more than 0.3 m, the windows are used for the dimensioning and the radiator or cooling convector is dimensioned according to the window dimensions, unless this is prevented or restricted by other settings. The parapet height of windows is only defined if the building was imported from CAD. When detecting the parapet height, the height is rounded up or down to one centimeter.
Ignore all windows
The dimensioning of the radiators or cooling convectors is independent of the window dimensions and is based on the window parapet height of the room, unless this is prevented or restricted by other settings.
Construction height
Determines whether the height of the radiator or cooling convector is based on the parapet height or whether smaller radiators or cooling convectors are also permitted. The option Start with minimum radiator height does not exclude the possibility, under certain circumstances, to dimension radiators or cooling convectors whose overall height is larger than the parapet height.
Radiator length
Determines whether the radiators or cooling convector length is based on the window width or whether shorter radiators or cooling convectors are also permitted. The option Start with minimum radiator length does not exclude the possibility, in certain circumstances, to dimension radiators or cooling convectors whose length is wider than the window.
Window parapet height allowed to be exceeded
Determines whether the parapet height or window width may be exceeded or shortfall if the target capacity of the room is exceeded or not. The settings First vary radiator length, then height and First vary radiator height, then length only apply if the radiator length and radiator height are also variable. Activate the Start with minimum radiator height and Start with minimum radiator length settings in the dialog.
Maximum Sound pressure level
Determines a maximum sound pressure level when dimensioning convectors in order to reduce sound.
Bathroom radiator to floor heating manifold
Determines whether bathroom radiators are connected to existing floor heating manifolds in the room or at the pipe run. This option is only available for bathroom radiator model series and is activated by default in this case.
Enabled: The bathroom radiators are automatically connected to the existing floor heating manifolds in the room. The prerequisite for connecting bathroom radiators to floor heating manifolds is that panel heating is already designed in the room. Otherwise, the bathroom radiator is connected to the pipe run.
Disabled: The bathroom radiators are connected to the pipe run.
Installation options
Before radiators are to be drawn in a CAD program, define all relevant distances in this area. These settings are linked to the selected model series.
Distance to floor/Distance to construction height: Distance in millimeters between floor and radiator. Ceiling elements are always placed at the specified Distance to construction height relative to the construction height set in the linked CAD.
Distance to wall: Distance in millimeters between wall and radiator.
Reference level for floor clearance: