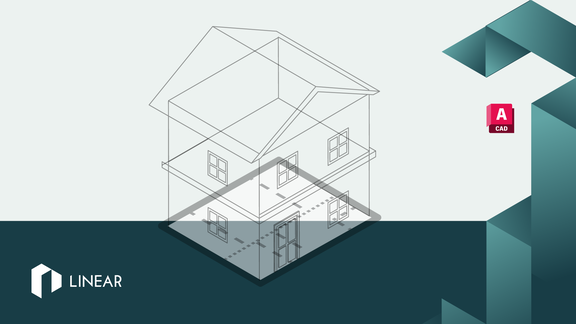
Course: Architecture – Creating your own building model
Course content
- Introduction
- Creating the model
- 2.1 Placing floor plans
- 2.2 Defining rooms
- 2.3 Duplicating rooms
- 2.4 Generating walls and placing openings
- 2.5 Building detection
Erfahren Sie, wie Sie vom Architekten gelieferte Zeichnungen verwenden, um ein Modell für die Gebäudeanalyse zu erzeugen. Das Modell bildet die Basis für die Erfassung von Räumen und Hüllflächen zur Lastberechnung mit LINEAR Building.
Die Kurse stehen allen LINEAR Kunden kostenfrei zur Verfügung.

Course: Architecture – Creating your own building model
Course content