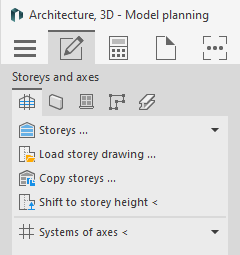Details on the Create Tab of the Floor Plan and Model Planning
Information on the command groups of the Create tab in the planning types 3D - Model planning, 2.5D - Model planning and 2D - Floor plan of the Architecture discipline.
You are here:

On the following help pages you will find information on the individual command groups of the Create tab in the planning types 3D - Model planning, 2.5D - Model planning and 2D - Floor planning of the Architecture discipline. They are used to create 2.5D and 3D models or 2D floor plans on the basis of 2D plans. The building data can then be transferred to LINEAR Building.