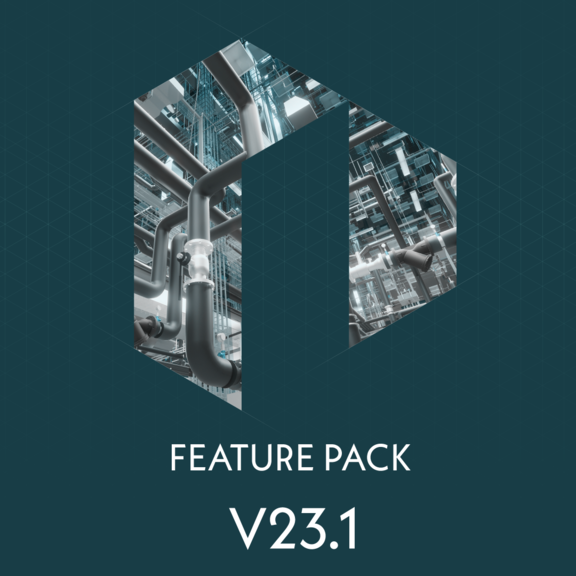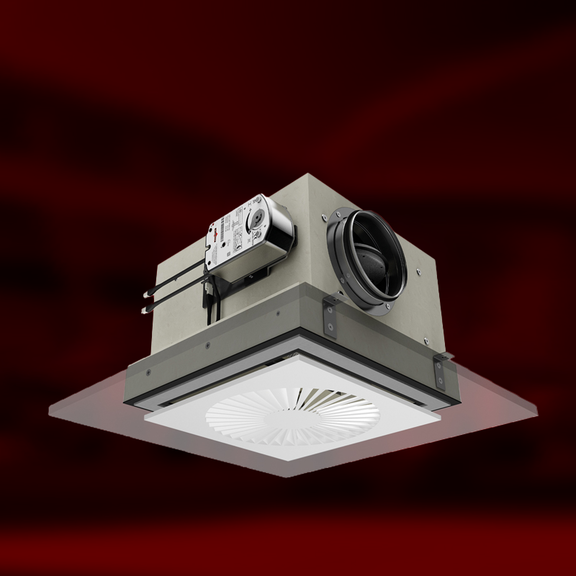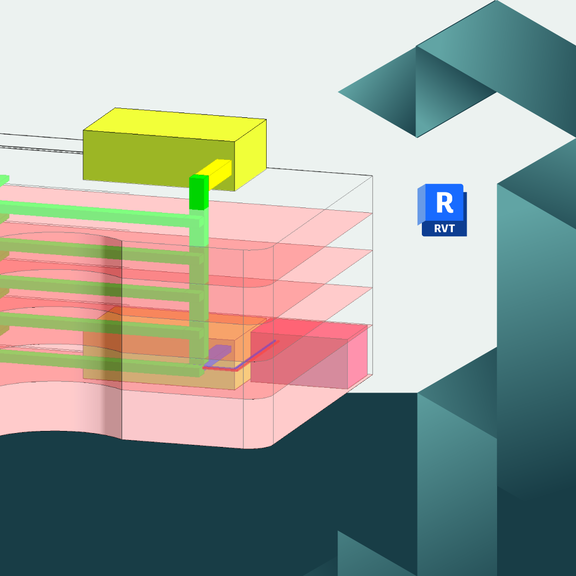World's leading trade fair for water, heat, air: ISH 2023
Coming soon: The ISH - World's Leading Trade Fair for Water, Heat and Air - invites you to Frankfurt am Main again from March 13 to 17, 2023 and LINEAR will of course be there. The ISH 2023 is themed "Solutions for a sustainable future" and is therefore the ideal meeting point for us to present you…
![[Translate to Englisch:] ISH - Die Weltleitmesse für Wasser, Wärme, Luft](/fileadmin/_processed_/a/9/csm_ish-eingang-city-ps-01_c5ba074a03.jpg)

![[Translate to Englisch:] Vallox erweitert seinen Datensatz im Bereich Lüftung](/fileadmin/_processed_/6/7/csm_2023-01-16_DAtensatzupdate_Vallox_ea7590330d.jpg)
![[Translate to Englisch:] MAICO - Der Spezialist für Ventilatoren und Lüftungslösungen ist neuer LINEAR Industriepartner](/fileadmin/_processed_/3/f/csm_2023-01-09_Neuer_LMC_Maico_5fbcad27f3.jpg)

![[Translate to Englisch:] E-Learning Kurs: Konstruktion Luftkanal [Translate to Englisch:] E-Learning Kurs: Konstruktion Luftkanal](/fileadmin/_processed_/9/3/csm_thumbnail_konstruktion_Luftkanal_revit_e8f9062be9.png)
![[Translate to Englisch:] CAD Agentur Lehmann Unternehmensgruppe](/fileadmin/_processed_/5/0/csm_CAD-Agentur_Lehmann_a095637ddc.jpg)

![[Translate to Englisch:] raumbuch hero](/fileadmin/_processed_/9/0/csm_raumbuch_hero_426e8b3bcc.png)
![[Translate to Englisch:] [Translate to Englisch:]](/fileadmin/_processed_/0/7/csm_Posting_2022-11-24_Webinar_TR_Dez2022_858d2c325a.png)
