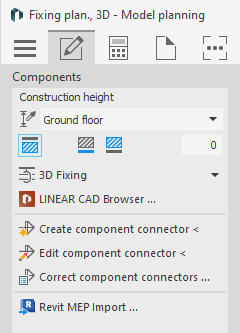Insert Fixings
Information on the command group Components for the discipline Fixing planning
You are here:

Construction height
In the Construction height section, you determine the height at which objects are drawn by setting the storey, reference edge and, if necessary, an offset.
3D Fixing
The 3D Fixing function allows you to draw various fixing compontents for 3D pipes, 3D air ducts and 3D electrical trays.
LINEAR CAD Browser …
Opens the LINEAR CAD Browser, which provides you with an extensive CAD library of original manufacturer components and allows you to insert these components.
Create component connector <
This command allows you to create connectors for your own components, so that you can later connect a 3D pipe to them, for example. After that, you can define the connection in more detail if necessary, using the Edit component connector < command.
The button replaces the ANS command input in the command line.
Edit component connector <
After selecting a component connection from your own component, the LINEAR-Edit connection definitions dialog opens where you can define the connection and connector type.
Correct component connector <
After selecting a component, the Correct component connections dialog opens, in which you can correct the connector types, the nominal widths and, if necessary, the pressure ratings of the component connectors of individual components or all components of a type. You can use this command, for example, to correct the universal connections that were created during the Revit MEP import.
Revit MEP Import...
This function allows you to Perform Revit MEP import. The Revit MEP import allows you to import a d3d file exported in Revit with AutoCAD Design 3D Pipe&Power and thus insert the pipe, duct or electrical constructions created in LINEAR into your drawing.