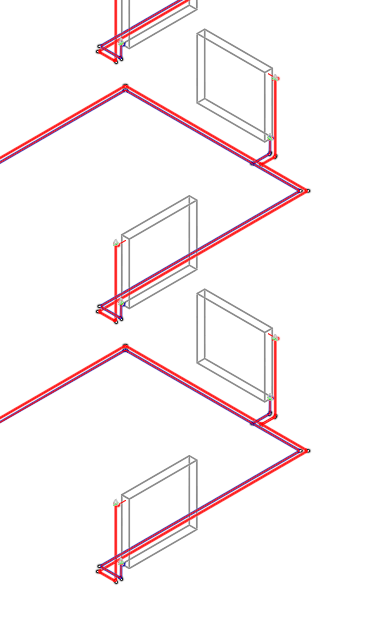Generating 3D pipes
Shows step-by-step how to assign pipe materials from the 3D Pipe Construction module to a calculated single-line pipe network.
Before you begin
You want to assign pipe materials from the 3D Pipe Construction module to a calculated single-line pipe network.
Requirements:
The pipe or duct network is calculated.
Navigate to:
Applies to: Heating, Potable water, Waste water, Ventilation, Cooling, Gas.
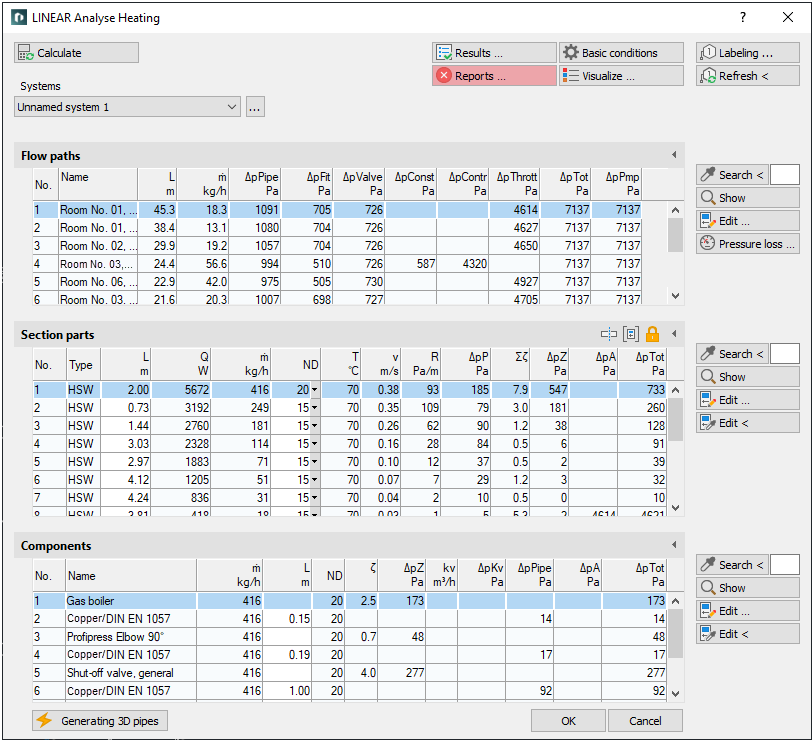
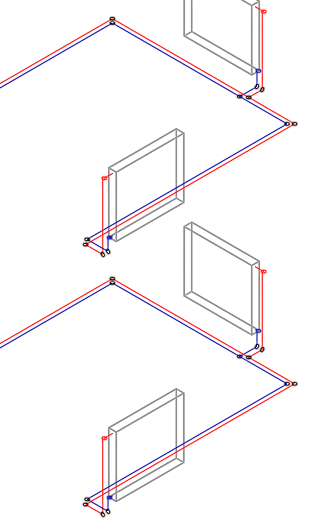
Procedure
- Click Generate 3D pipes.
A notification is issued that generation of 3D pipes can lead to post-processing of the network.
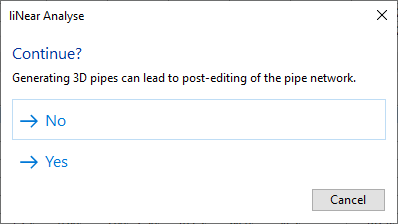
- Click Yes. The Material selection dialog opens.
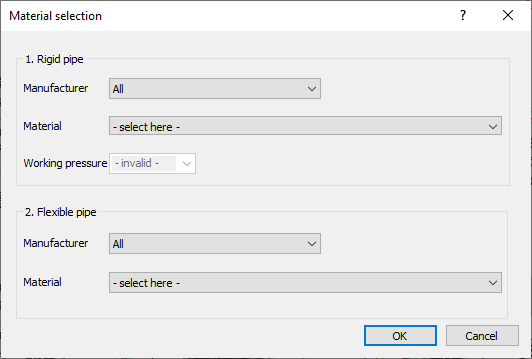
- Select the desired material and click OK.
The cursor appears with a pick box and a prompt to make a selection or press Enter to select the entire pipe network.
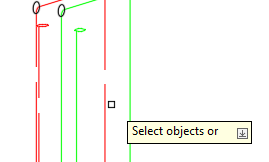
- Make a selection and confirm with Enter.
Results
All selected pipes were assigned pipe material from the 3D Pipe Construction module and all selected pipes were generated in 3D with the assigned material.
