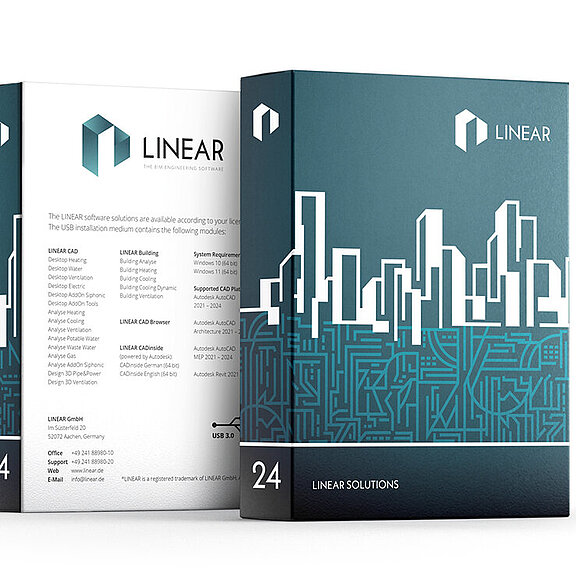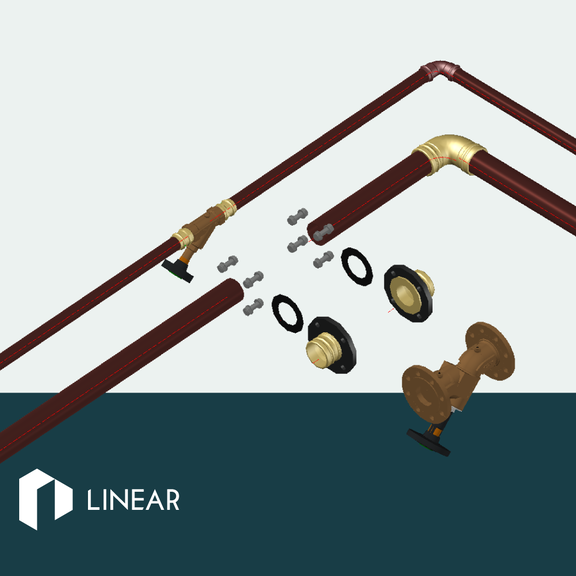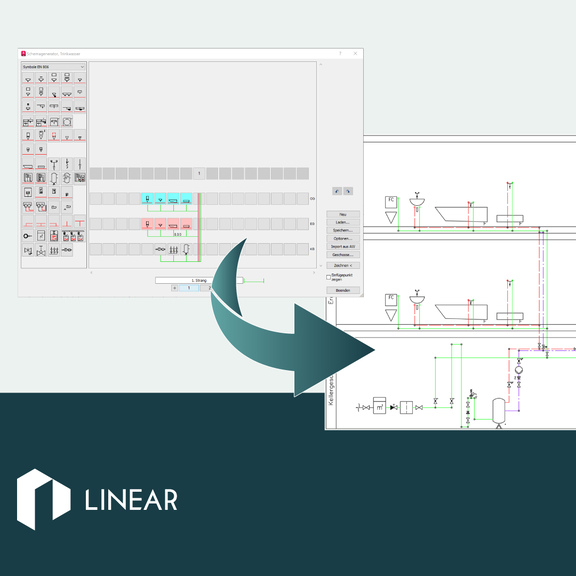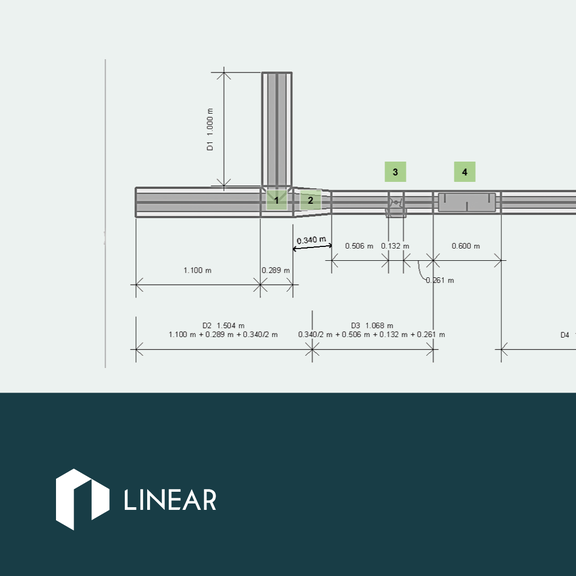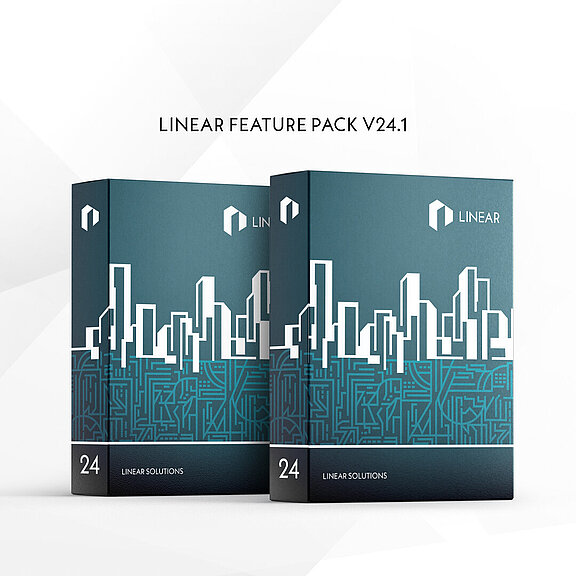BIM World Munich 2024 – Meet us at the LINEAR booth!
Since 2016, BIM World MUNICH has been the trendsetter event for the digitalization of the construction, real estate and facility management industries. With over 8,000 key players in the industry, as well as numerous innovative start-ups and over 250 speakers, BIM World MUNICH brings the entire BIM…

