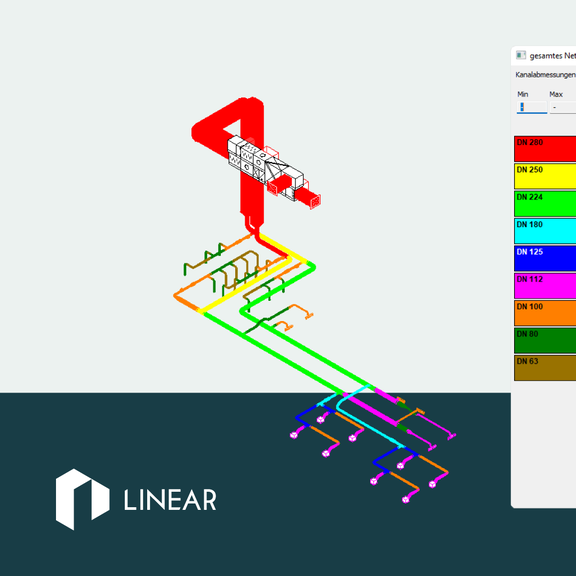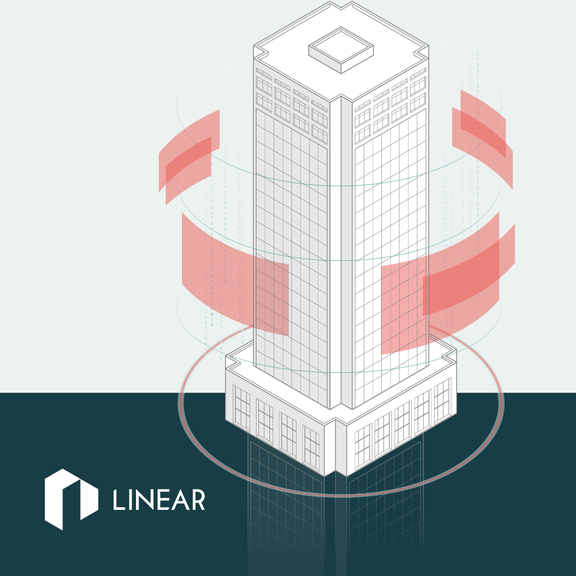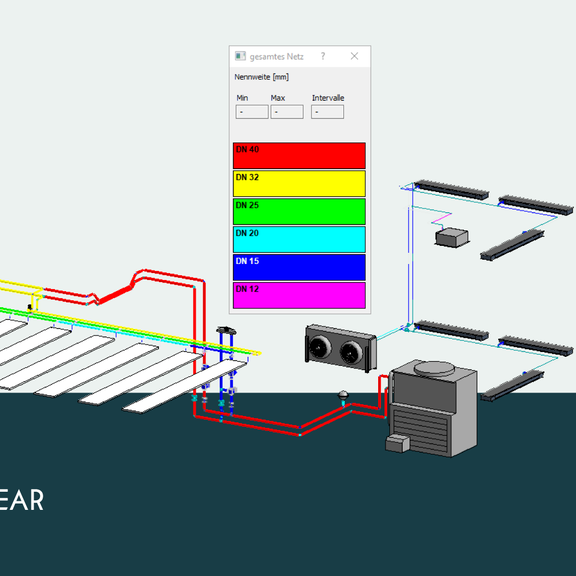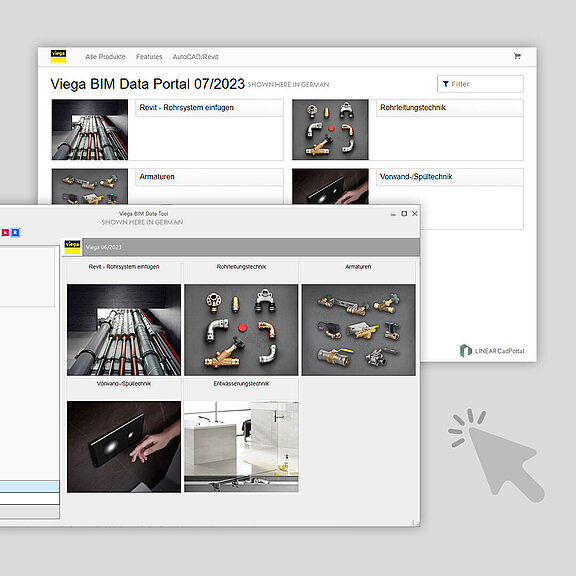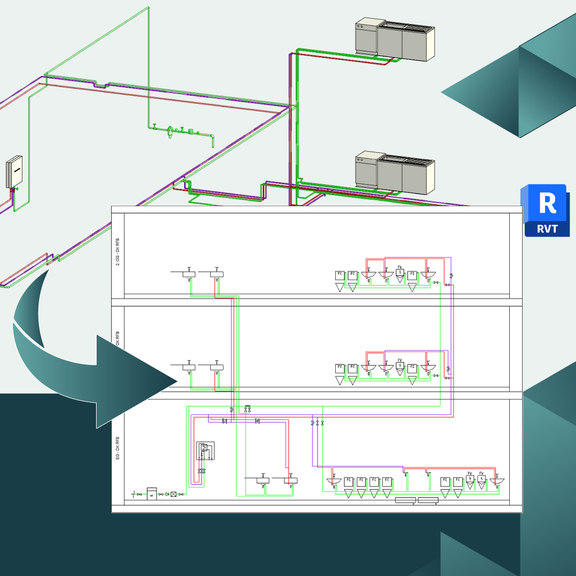E-learning course: AutoCAD - Proven tool for all types of drawings
The course shows how drawings are organized and edited in AutoCAD. We demonstrate how to work with layers and illustrate the relationships in the display of objects depending on properties such as line thickness, line types, colors, transparencies and the display sequence using examples. We also…

