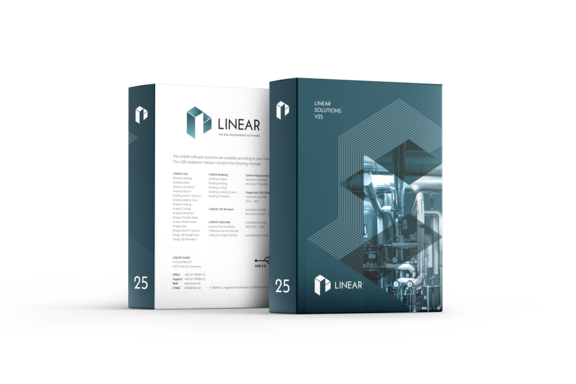What's new
Here you can find all new features of the current version as well as all new features of the last versions! We update the list with the release of the features to the respective update (Feature Pack). You can easily download and install the update to the latest version via the LINEAR Installation Center.
Note: Most of the new features are only available for subscription customers.
For major releases (new version number) you need the corresponding licenses. You can request these as a subscription customer on our contact page.
