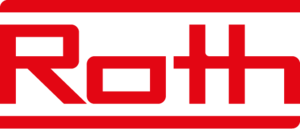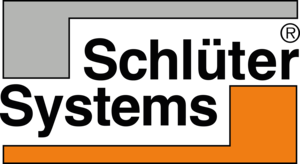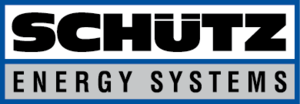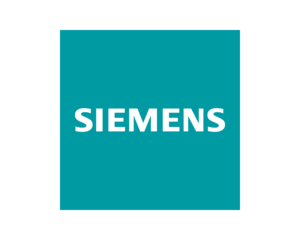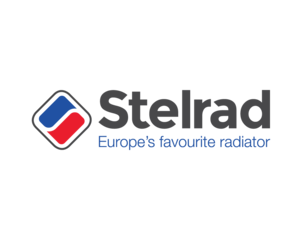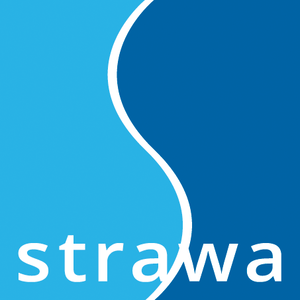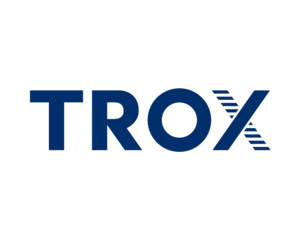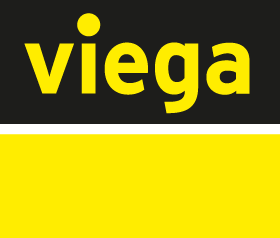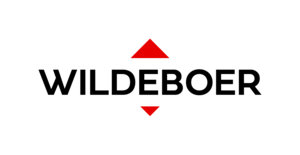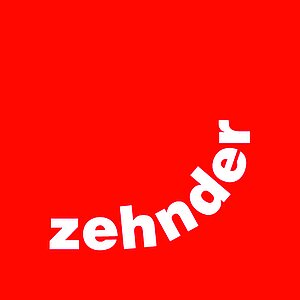Better software for better buildings.
Use our technical calculation and CAD tools for optimal results in your MEP and HVAC design and create energy-efficient buildings. LINEAR solutions offer you suitable workflows for each discipline and all tools for your design from a single source.
- Design
- Calculation
- Simulation
- Coordination
- Collaboration
THE BIM ENGINEERING SOFTWARE



Potable water design with LINEAR
Create optimized potable water networks and benefit from a continuous workflow.
- Construction
- Potable water network calculation
Potable water solution for Autodesk RevitPotable water solution for Autodesk AutoCAD



Heating design with LINEAR
Create optimized heating networks and benefit from a continuous workflow.
- Construction
- Heating load calculation
- Heating pipe network calculation
Heating solution for Autodesk RevitHeating solution for Autodesk AutoCAD



Cooling design with LINEAR
Create optimized cooling networks and benefit from a continuous workflow.
- Construction
- Cooling load calculation
- Cooling pipe network calculation
Cooling solution for Autodesk RevitCooling solution for Autodesk AutoCAD



Gas system design with LINEAR
Create optimized gas systems and benefit from an end-to-end workflow.
- Construction
- Gas pipe network calculation
Gas solution for Autodesk RevitGas solution for Autodesk AutoCAD



Waste water design with LINEAR
Create optimized waste water systems and benefit from an end-to-end workflow.
- Construction
- Waste water pipe network calculation
Waste water solution for Autodesk RevitWaste water solution for Autodesk AutoCAD



Ventilation design with LINEAR
Create optimized ventilation systems and benefit from an end-to-end workflow.
- Construction
- Ait duct network calculation
Ventilation solution for Autodesk RevitVentilation solution for Autodesk AutoCAD




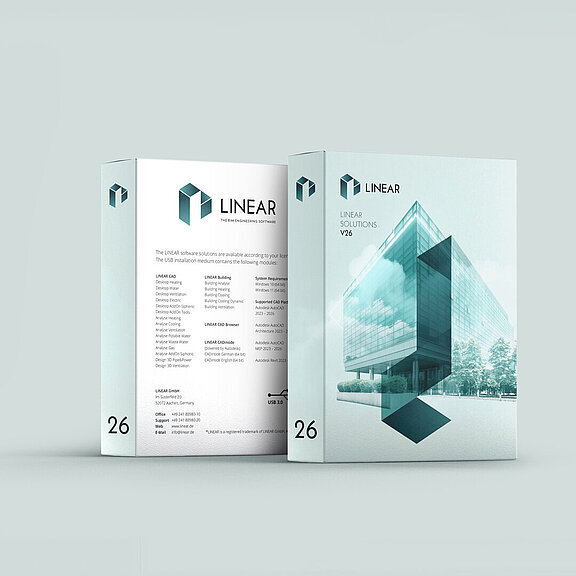
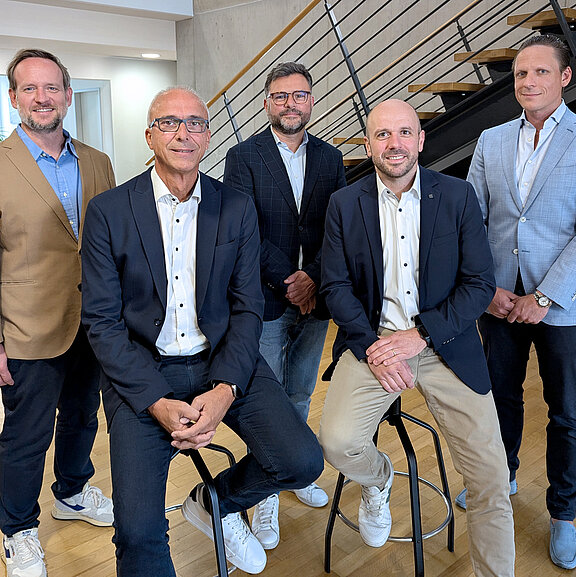

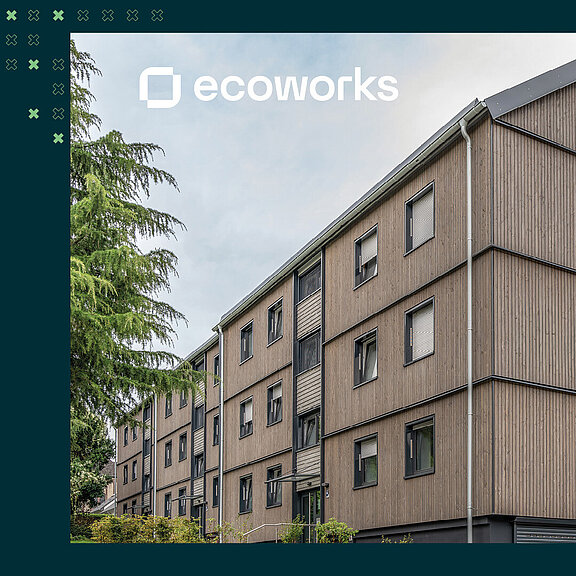

![[Translate to Englisch:] Olesya Barndina](/fileadmin/_processed_/8/8/csm_sw_Olesya-Andreyevna-Bardina_R1-Projectbureau_798e793011.jpg)




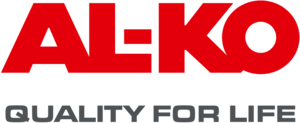

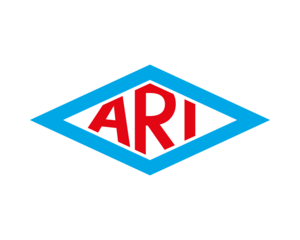
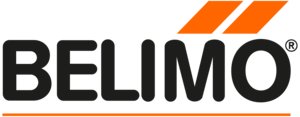
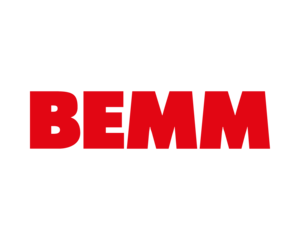


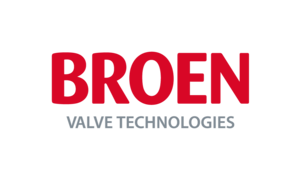






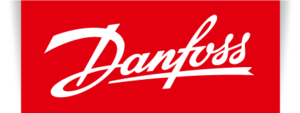






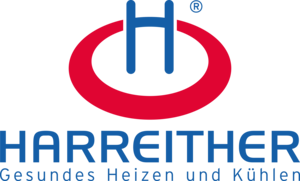
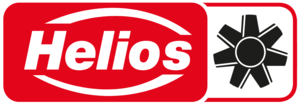
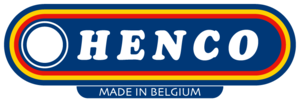
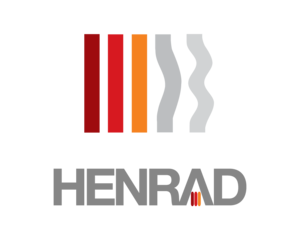

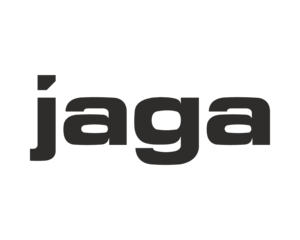
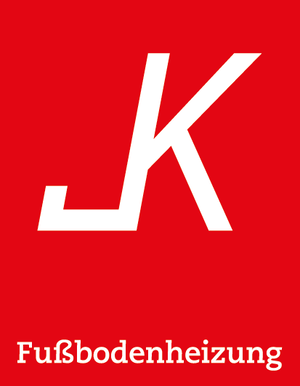

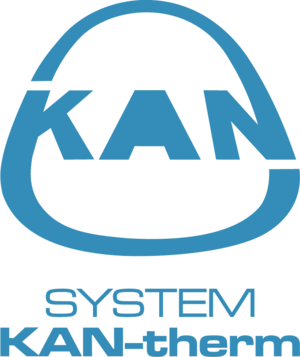

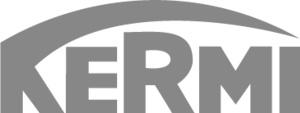


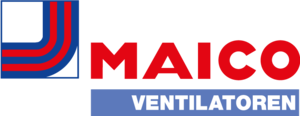

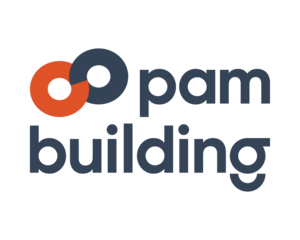

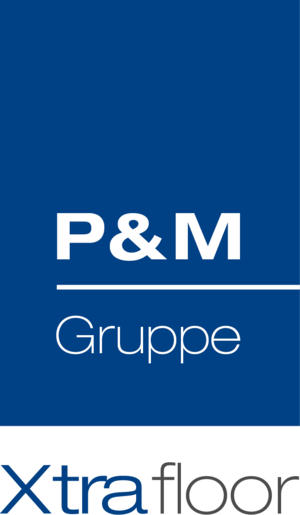



![[Translate to Englisch:] Logo resideo schwarz](/fileadmin/_processed_/b/b/csm_Logo_resideo_schwarz_14ae30dae3.png)
