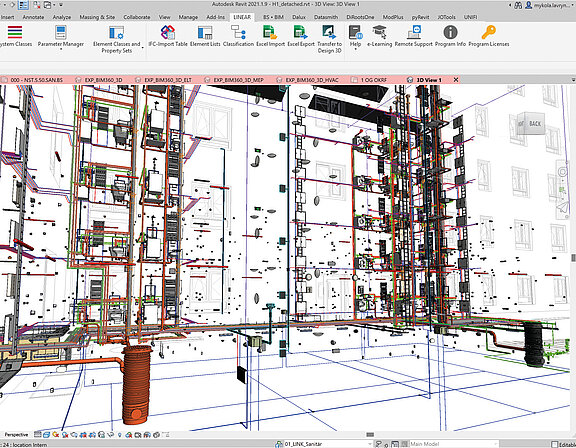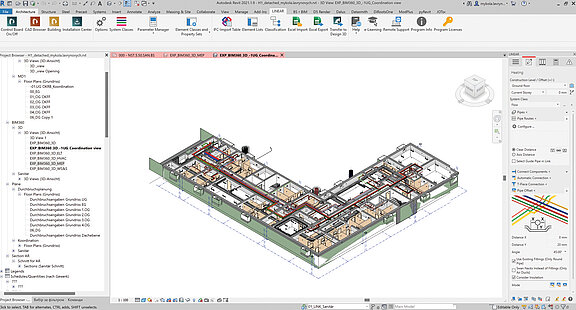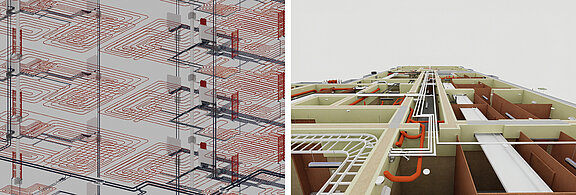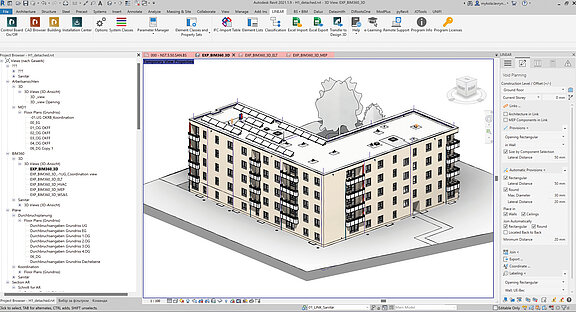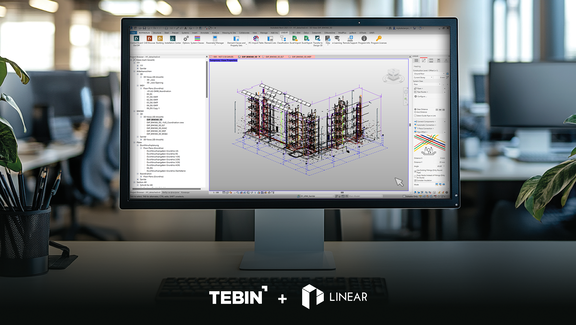
Every engineering project comes with its own specific requirements. A recently completed residential complex in Berlin with two apartment buildings marked a significant milestone for TEBIN in the application of a fully integrated, BIM-driven approach. The new buildings have more than 4,200 m² of air-conditioned space, equipped with underfloor heating and around 24,000 m of embedded piping. These extend the existing residential complex, which meant that all new systems had to be seamlessly integrated into the existing infrastructure. Precision, legal compliance and multidisciplinary coordination were achieved through a standardized BIM workflow.
The power of BIM integration
TEBIN developed a comprehensive BIM model that went far beyond basic geometry. This data-rich environment enabled calculations, clash detection, quantity takeoffs and design coordination. Both our team and the client were able to visualize and quantify the project so that informed decisions could be made at the earliest stages.
For the first time, our team looked at the design software not as a “cure” for problems discovered later, but as a “vitamin complex” that prevents problems before they occur. This proactive use of LINEAR optimized workflows and eliminated potential calculation errors in manual processing.
The scope of LINEAR
- Heating load calculation (EN 12831) for all units and common areas.
- Design of panel heating (DIN EN ISO 11855), optimized for energy efficiency and thermal comfort.
- Precise design of radiators for rooms with temporary or additional heating requirements.
- Design of the ventilation system in accordance with DIN 1946-6 and DIN 18017-3 to ensure optimum air quality in wet rooms and kitchens.
- Comprehensive hydraulic calculations for heating and sanitary systems, using specific manufacturer components.
Advanced energy concept
As the two new buildings were part of an existing residential complex, the available energy sources were already known. This required a tailor-made technical solution to ensure a sufficient heat supply without converting the main heating system. The final design combined solar panels on the roof, the existing gas heating system and air-to-water heat pumps.
Using LINEAR, the entire existing heating system was modeled and integrated into the BIM environment along with the new building systems. This complete system modelling allowed the interactions between existing and new components to be simulated, performance optimized and compliance checked before any physical work began.
This approach enabled us to integrate renewable energy sources into the existing infrastructure while balancing sustainability, reliability and cost efficiency within the project specifications.
Why we chose LINEAR
All calculations and system designs were carried out using LINEAR for Revit – a solution we have relied on for years for projects in the residential, pharmaceutical and data center sectors. In this case, LINEAR's automation improved not only the accuracy but also the efficiency of the design.
A German engineer responsible for reviewing our work confirmed that the transparent results – complete with source data and normative references – significantly reduced the time required for validation. Instead of rechecking complex formulas, the reviewer only needed to confirm the inputs and applicable standards. This clarity created trust between the designer, tester and customer and accelerated project approval.
Technical excellence in action
Precise hydraulic balancing ensured that each apartment maintained an even heat, with underfloor heating providing a consistently comfortable surface temperature. Modeling with manufacturer-specific components improved both technical reliability and procurement accuracy.
LINEAR's development team continually incorporates feedback from professionals, enabling workflows ranging from ventilation design in small medical facilities to complex integrated systems for hyperscale data centers.
TEBIN is one of the pioneering companies in Poland and Ukraine to have obtained ISO 19650 certification – the international standard for BIM-based information management throughout the lifecycle of a property. Our team combines technical expertise with digital methods based on the best practices of the IT industry. We aim to improve the delivery of AECO projects through automation, consistent data management and effective design coordination. For more information about the company, please visit the website: www.tebin.pro
