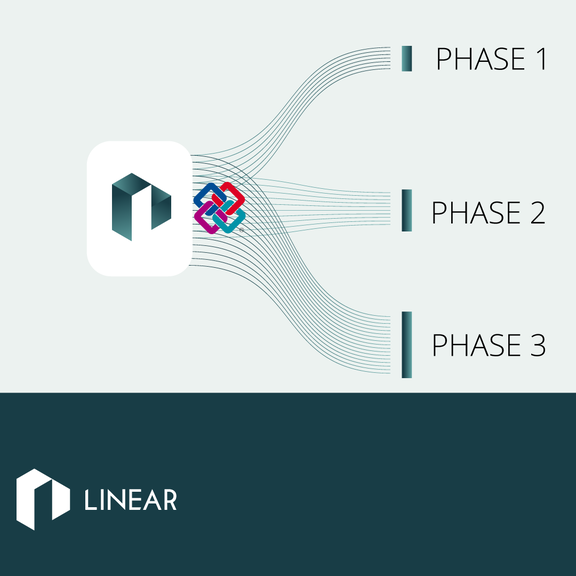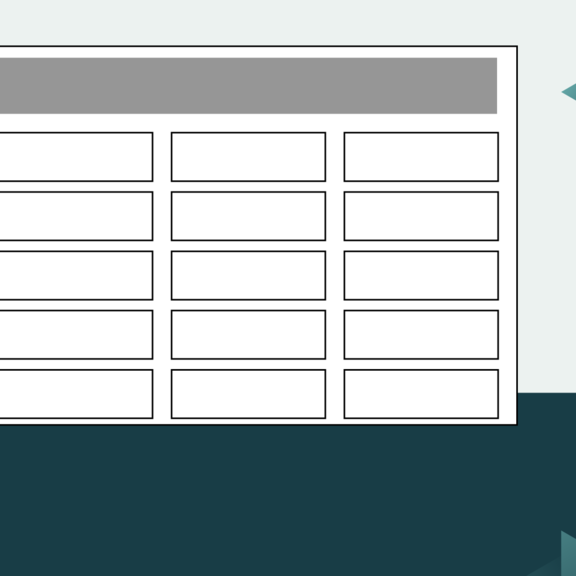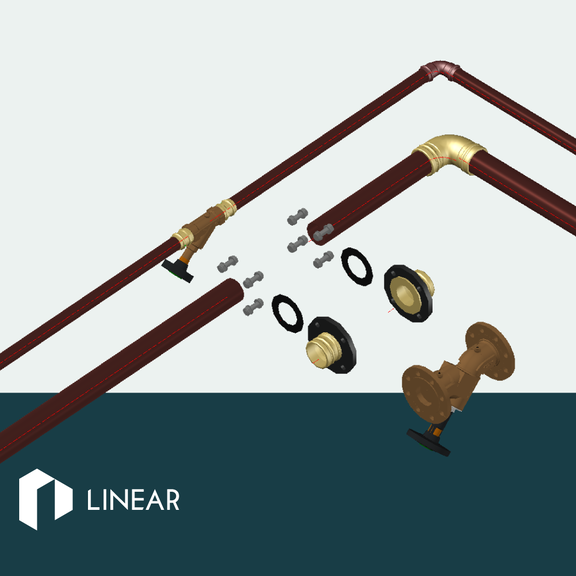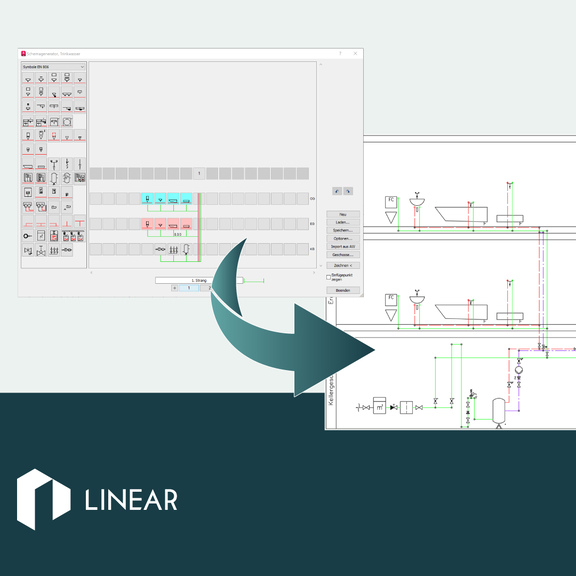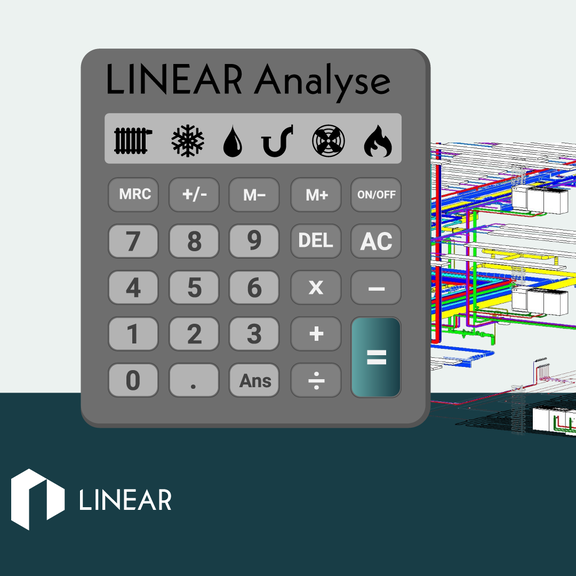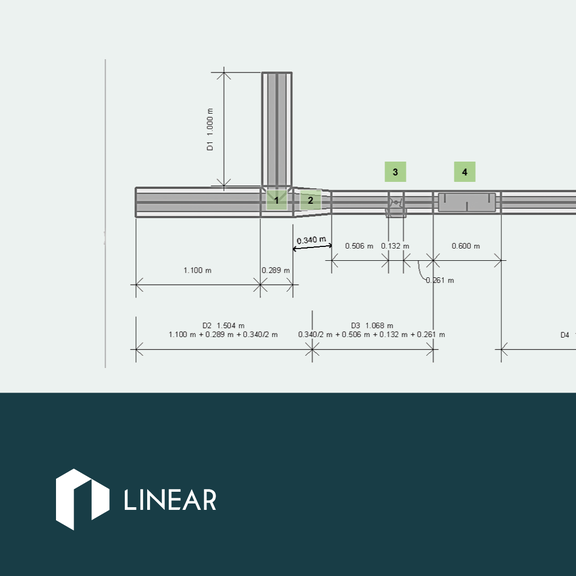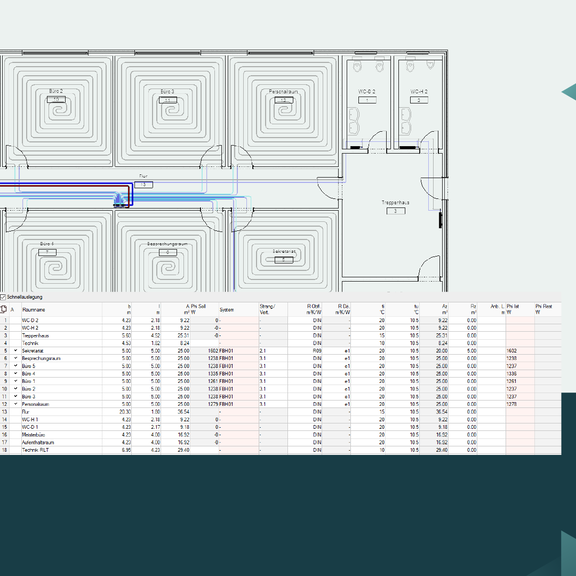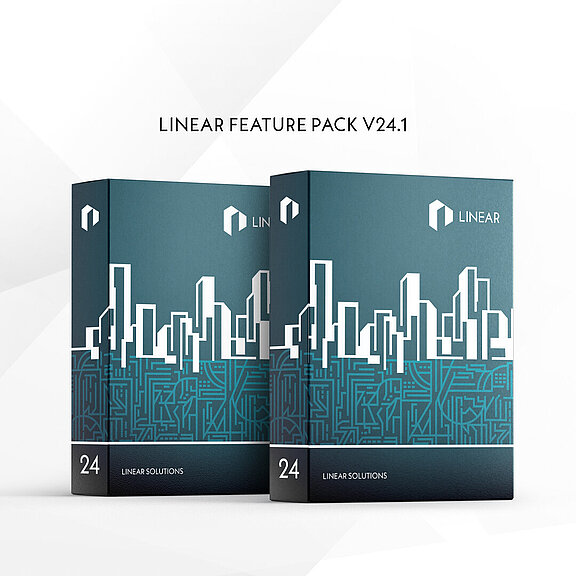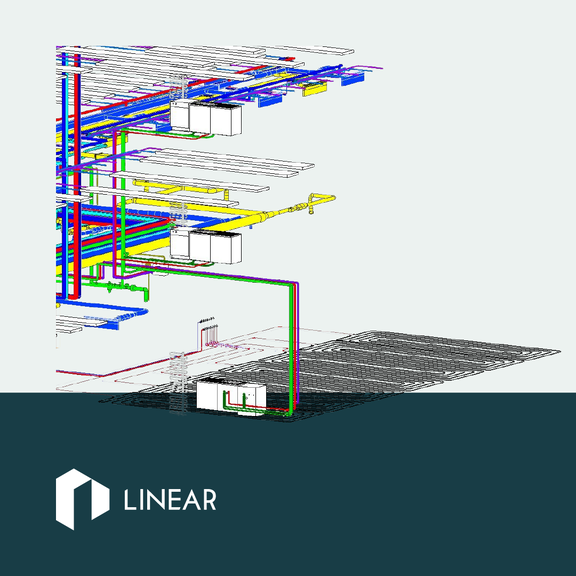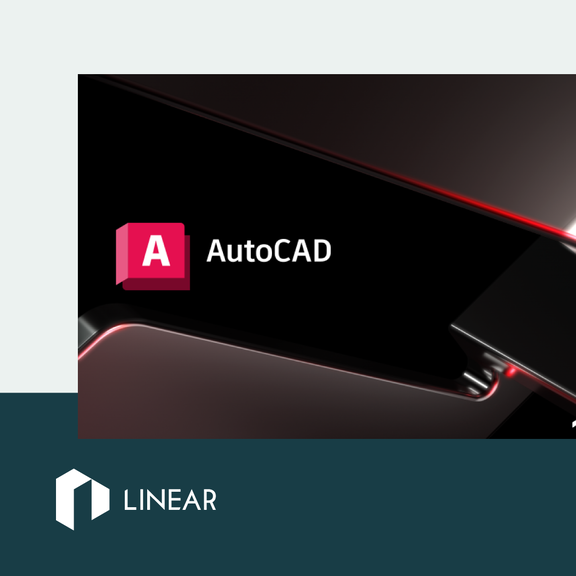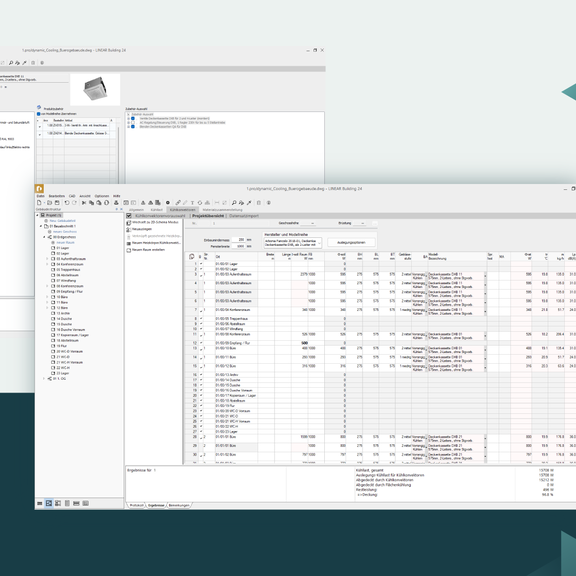Control of IFC export in AutoCAD according to LOIN now in e-learning
In this course, you will learn how to use LINEAR parameter management to control which data is transferred to your IFC export in which design phase. This gives you the option of specifying which required information (LOIN - Level Of Information Need) is passed on for each planning phase.
