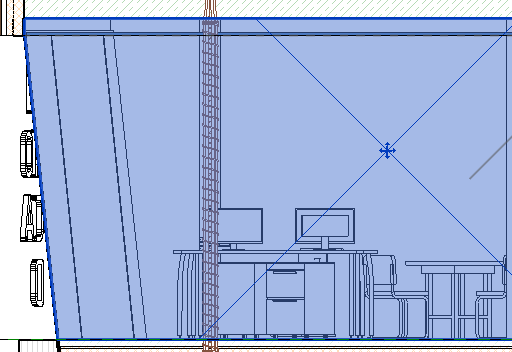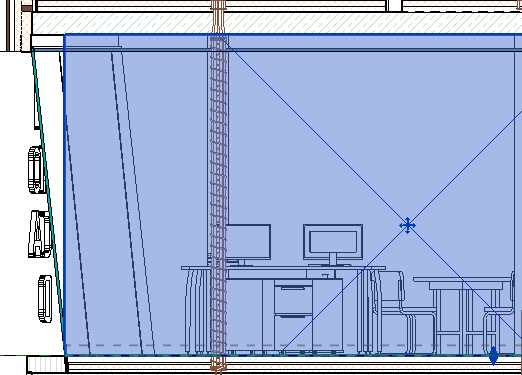Creating MEP Spaces in Buildings with Sloped Facades
Get information on creating MEP spaces in rooms that border a sloped facade.
In the example shown (facade slopes outwards), it is recommended to define the height of the lower edge of the ceiling as the reference point for the calculation height at the level of the room (figure on the left) and not the upper edge of the floor as usual (figure on the right). If the facade slopes into the room, the reverse recommendation applies.
- In a section view, select the line of the level on which the room is located. In Revit, the height for the calculation of the respective level is displayed in the properties palette.
- Change the value from 0 to the height of the bottom edge of the ceiling. Then create the MEP space again.
 |  |
Similarly, galleries can also be modeled, where the possibility of logical delimitation of rooms by using room partitioning lines can also be considered. This approach then results in several logical MEP spaces to which you can assign common target values via zoning.