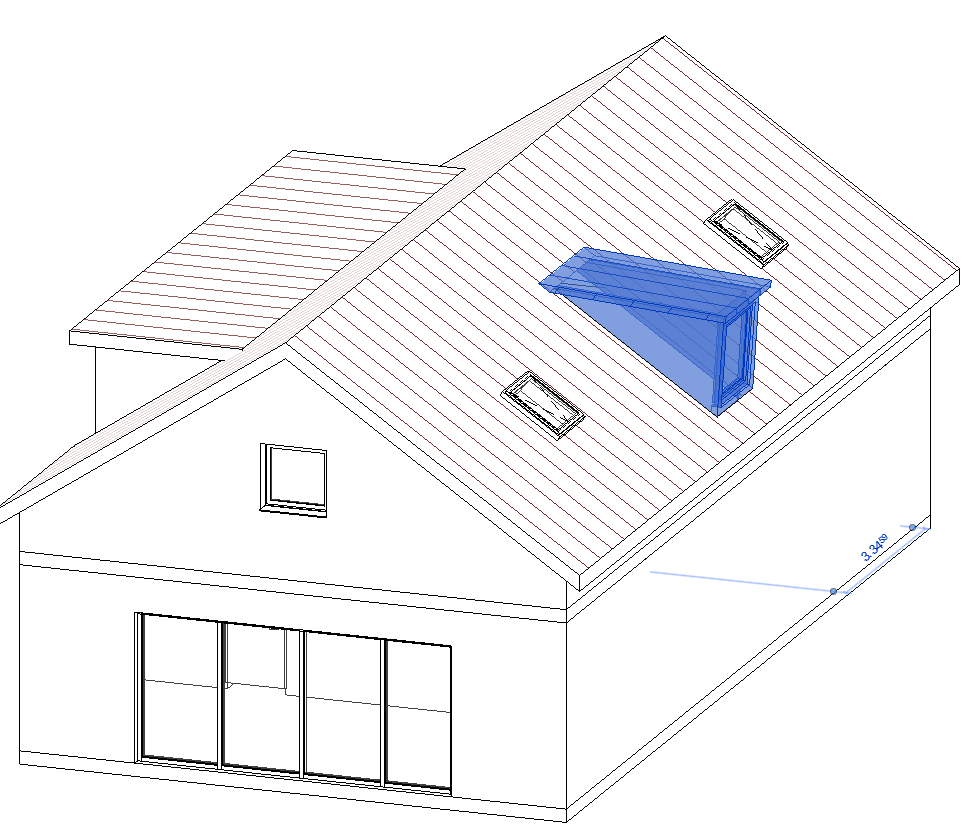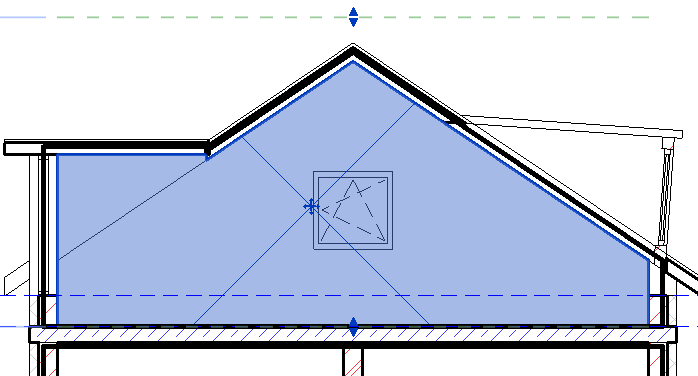Adaptation of Dormers for the Creation of MEP Spaces
Get information on dormer construction in connection with MEP space creation and building detection.
In the case of dormers or similar structures, such as merging gable roofs for T- or L-shaped floor plans, dormer openings and dormer family objects should be avoided in order to properly create MEP spaces. Dormer openings and dormer family objects cannot be interpreted correctly, which is why it may not be possible to determine the correct room volume and detect all dormer components. Ask the architect involved to explicitly model such situations with roof elements, walls and windows if you want to avoid manual post-processing of the detected components.
In the following example, the difference between an explicitly modeled dormer (figure on the left) and the use of a dormer family (figure on the right) becomes clear. The section view shows that the MEP space cannot extend into the dormer element modeled in Revit with the dormer family, despite the appropriate opening. In the explicitly modeled situation (figure on the left), the MEP space extends into the dormer.
 |  |