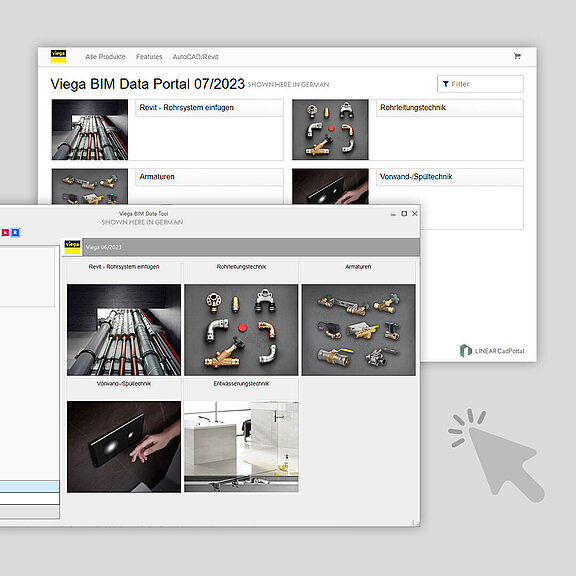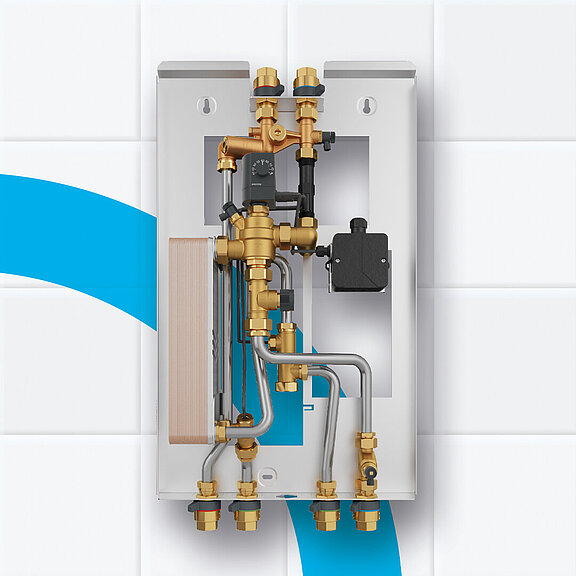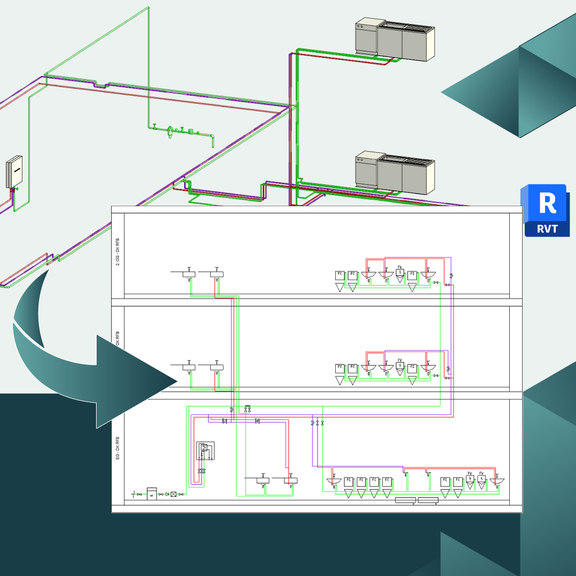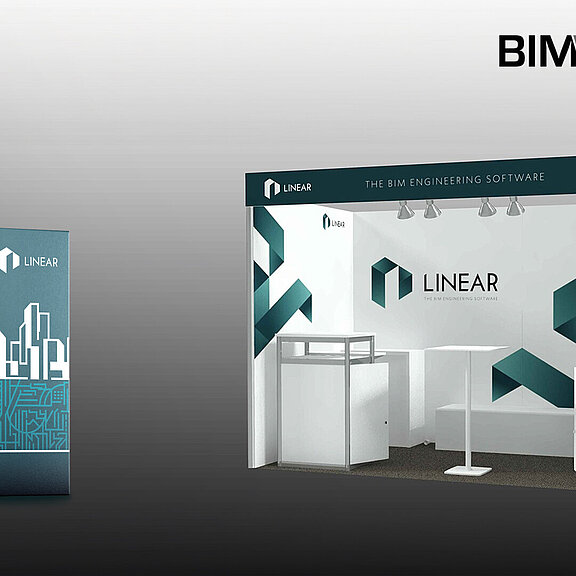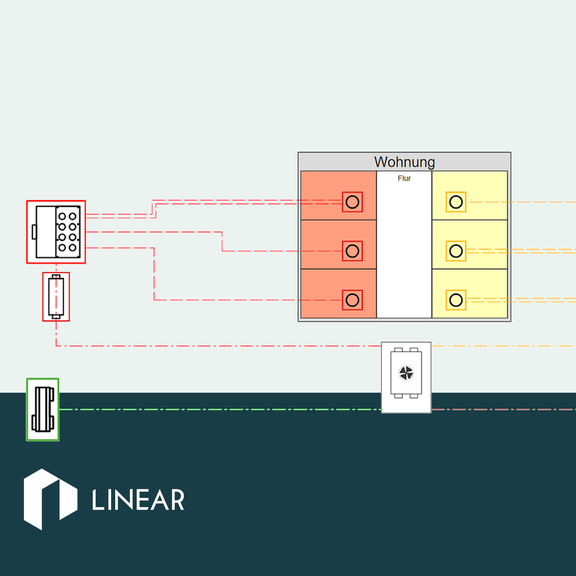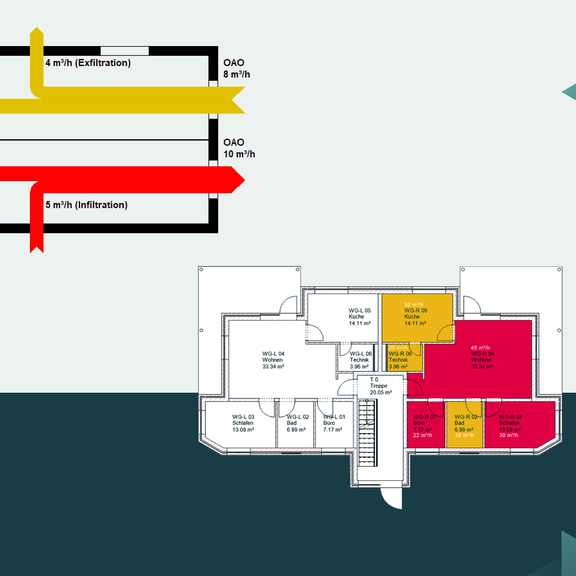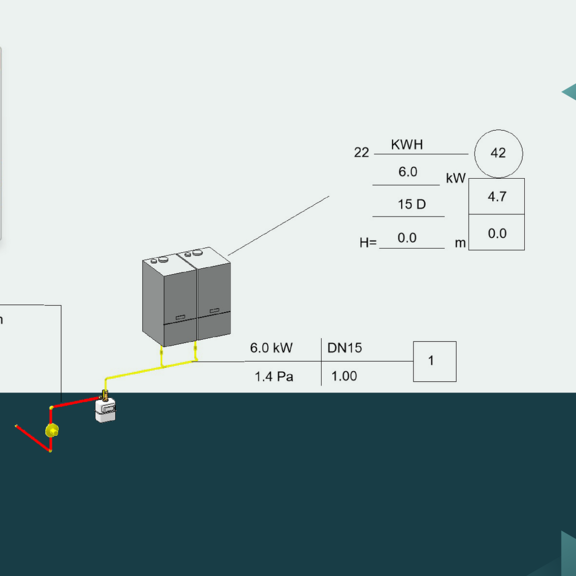New plug-in for components with BIM data and direct access to the Viega product world from Revit
Already seen? There is news from our industry partner Viega that we are happy to share with you: A new icon in the Autodesk Revit® program interface makes it even easier to place Viega components - including routing settings and other BIM data.
